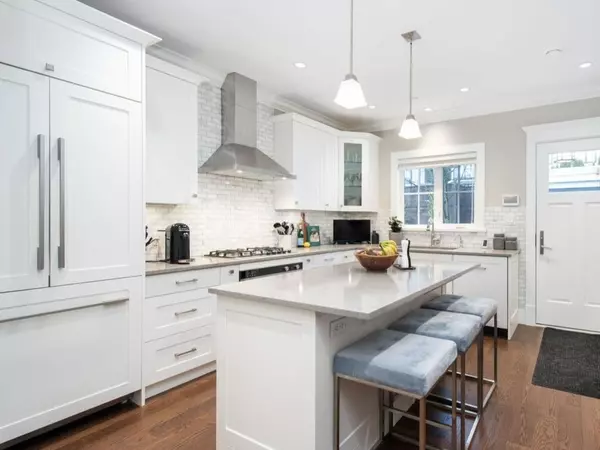Bought with Royal LePage Sussex
$2,349,000
For more information regarding the value of a property, please contact us for a free consultation.
3 Beds
4 Baths
2,443 SqFt
SOLD DATE : 07/18/2025
Key Details
Property Type Townhouse
Sub Type Townhouse
Listing Status Sold
Purchase Type For Sale
Square Footage 2,443 sqft
Price per Sqft $920
Subdivision Vinson House
MLS Listing ID R3001988
Sold Date 07/18/25
Bedrooms 3
Full Baths 3
HOA Fees $961
HOA Y/N Yes
Year Built 2018
Lot Size 0.270 Acres
Property Sub-Type Townhouse
Property Description
Feels like a townhouse but enjoys all the luxuries of a detached home including no shared walls. This craftsman style, 3 bedroom, 4 bathroom home shows like a 10+ and is setback on the property to enjoy more privacy. Vinson House is a 4 unit strata complex that was designed by retired architect, Michael Geller and built by Trasolini/Chetner to a very high standard in 2018. The home features beautiful hardwood floors on the main, 2 fireplaces, gourmet kitchen, 2 fireplaces, family room, 2 balconies, a patio and a single car garage off the back lane. Perfect for those starting to downsize or accommodating small families who want to be within walking distance to several great schools. Pets allowed with restrictions. Close to the seawall, beaches, recreation & center.
Location
Province BC
Community Ambleside
Area West Vancouver
Zoning RS5
Rooms
Kitchen 1
Interior
Heating Hot Water, Natural Gas, Radiant
Flooring Hardwood, Wall/Wall/Mixed
Fireplaces Number 2
Fireplaces Type Insert, Electric, Gas
Window Features Window Coverings
Appliance Washer/Dryer, Dishwasher, Refrigerator, Stove, Microwave, Wine Cooler
Laundry In Unit
Exterior
Exterior Feature Garden, Balcony
Garage Spaces 1.0
Community Features Shopping Nearby
Utilities Available Electricity Connected, Natural Gas Connected, Water Connected
Amenities Available Trash, Maintenance Grounds, Management, Other, Sewer, Water
View Y/N No
Roof Type Asphalt
Porch Patio, Deck
Exposure South
Total Parking Spaces 1
Garage true
Building
Lot Description Central Location, Near Golf Course, Marina Nearby, Recreation Nearby, Ski Hill Nearby
Story 2
Foundation Concrete Perimeter
Sewer Sanitation, Sanitary Sewer, Storm Sewer
Water Public
Others
Pets Allowed Cats OK, Dogs OK, Number Limit (One), Yes With Restrictions
Restrictions Pets Allowed w/Rest.,Rentals Allwd w/Restrctns,Smoking Restrictions
Ownership Freehold Strata
Security Features Security System,Smoke Detector(s)
Read Less Info
Want to know what your home might be worth? Contact us for a FREE valuation!

Our team is ready to help you sell your home for the highest possible price ASAP







