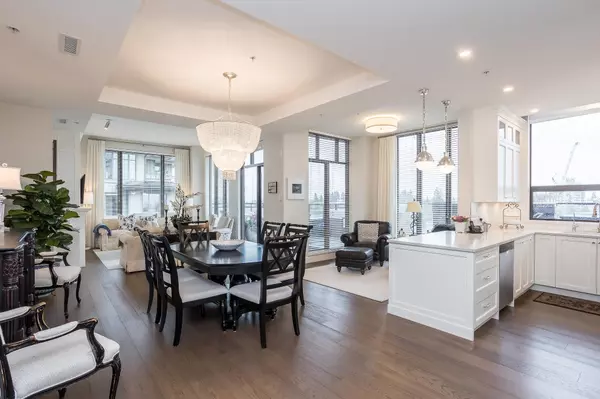Bought with Sotheby's International Realty Canada
$1,399,000
For more information regarding the value of a property, please contact us for a free consultation.
2 Beds
2 Baths
1,905 SqFt
SOLD DATE : 07/03/2025
Key Details
Property Type Condo
Sub Type Apartment/Condo
Listing Status Sold
Purchase Type For Sale
Square Footage 1,905 sqft
Price per Sqft $715
Subdivision Sussex
MLS Listing ID R3000430
Sold Date 07/03/25
Style Penthouse
Bedrooms 2
Full Baths 2
HOA Fees $961
HOA Y/N Yes
Year Built 2004
Property Sub-Type Apartment/Condo
Property Description
Stunning Penthouse with Great Views – A Rare Opportunity Experience elevated living in this luxurious 1,905 sq. ft. penthouse in the prestigious Sussex complex. Thoughtfully updated throughout with quality finishes and meticulous attention to detail, this home exudes sophistication and comfort. 10-foot ceilings and floor-to-ceiling windows, panoramic views of the North Shore mountains, and peek-a-boo water view from the massive deck, kitchen, and bedrooms. 2 spacious bedrooms plus a large office or potential 3rd bedroom, 2 full bathrooms, including 4-piece ensuite with a large walk-in closet in the primary suite. Central air conditioning, gas fireplace, in-suite storage and laundry. Complex includes guest suite, exercise space, and meeting areas. Walkable to everything!
Location
Province BC
Community White Rock
Area South Surrey White Rock
Zoning APT
Rooms
Kitchen 1
Interior
Interior Features Guest Suite
Heating Hot Water, Natural Gas, Radiant
Cooling Central Air
Fireplaces Number 1
Fireplaces Type Gas
Exterior
Exterior Feature Balcony
Utilities Available Electricity Connected, Natural Gas Connected, Water Connected
Amenities Available Recreation Facilities, Caretaker, Trash, Maintenance Grounds, Management
View Y/N Yes
View mountain
Roof Type Other
Total Parking Spaces 2
Garage true
Building
Story 1
Foundation Concrete Perimeter
Sewer Public Sewer, Sanitary Sewer, Storm Sewer
Water Public
Others
Pets Allowed Yes With Restrictions
Restrictions Pets Allowed w/Rest.,Rentals Allwd w/Restrctns
Ownership Freehold Strata
Read Less Info
Want to know what your home might be worth? Contact us for a FREE valuation!

Our team is ready to help you sell your home for the highest possible price ASAP







