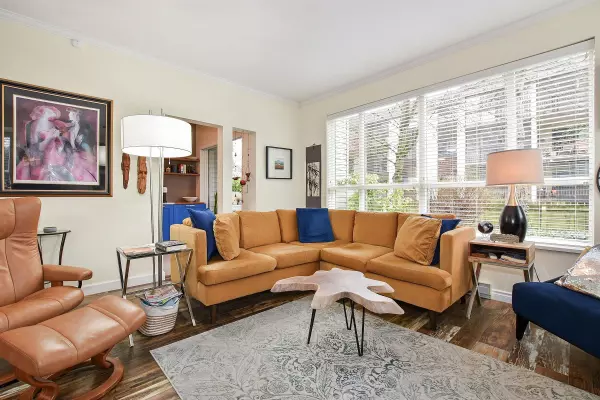Bought with Macdonald Realty (Langley)
$435,000
$439,900
1.1%For more information regarding the value of a property, please contact us for a free consultation.
2 Beds
2 Baths
1,060 SqFt
SOLD DATE : 07/22/2025
Key Details
Sold Price $435,000
Property Type Condo
Sub Type Apartment/Condo
Listing Status Sold
Purchase Type For Sale
Square Footage 1,060 sqft
Price per Sqft $410
Subdivision The Laurelwood
MLS Listing ID R2977410
Sold Date 07/22/25
Style Ground Level Unit
Bedrooms 2
Full Baths 2
HOA Fees $609
HOA Y/N Yes
Year Built 1995
Property Sub-Type Apartment/Condo
Property Description
Welcome to Laurelwood A bright, beautiful ground-level corner unit offering both comfort and convenience! This stunning home boasts 9ft ceilings,creating a spacious and airy atmosphere. Well-designed floor plan features 2 bedrooms, 2 bathrooms,including a lovely primary suite with a nice shower.The custom kitchen shines with modern finishes, including sleek modern stainless steel appliances, making it a perfect space for cooking and entertaining. Enjoy the ease of a full walk-in laundry room, providing extra storage and functionality. Plenty of natural light, enhancing the warm and inviting feel of the home. This unit also comes with secure underground parking, offering peace of mind and convenience.Whether you're a first-time homebuyer,downsizing. Laurel Wood is a fantastic place to live.
Location
Province BC
Community Abbotsford West
Area Abbotsford
Zoning RML
Rooms
Kitchen 1
Interior
Interior Features Elevator
Heating Baseboard, Electric
Flooring Laminate, Mixed
Fireplaces Number 1
Fireplaces Type Insert, Gas
Appliance Washer/Dryer, Dishwasher, Refrigerator, Stove
Exterior
Exterior Feature Garden
Garage Spaces 1.0
Community Features Adult Oriented, Shopping Nearby
Utilities Available Electricity Connected
Amenities Available Recreation Facilities, Trash, Maintenance Grounds, Hot Water, Management, Snow Removal, Water
View Y/N No
Roof Type Asphalt
Accessibility Wheelchair Access
Porch Patio
Total Parking Spaces 1
Garage true
Building
Lot Description Central Location
Foundation Slab
Sewer Public Sewer
Water Public
Others
Pets Allowed No Cats, No Dogs, No
Restrictions Pets Not Allowed,Rentals Not Allowed
Ownership Freehold Strata
Read Less Info
Want to know what your home might be worth? Contact us for a FREE valuation!

Our team is ready to help you sell your home for the highest possible price ASAP







