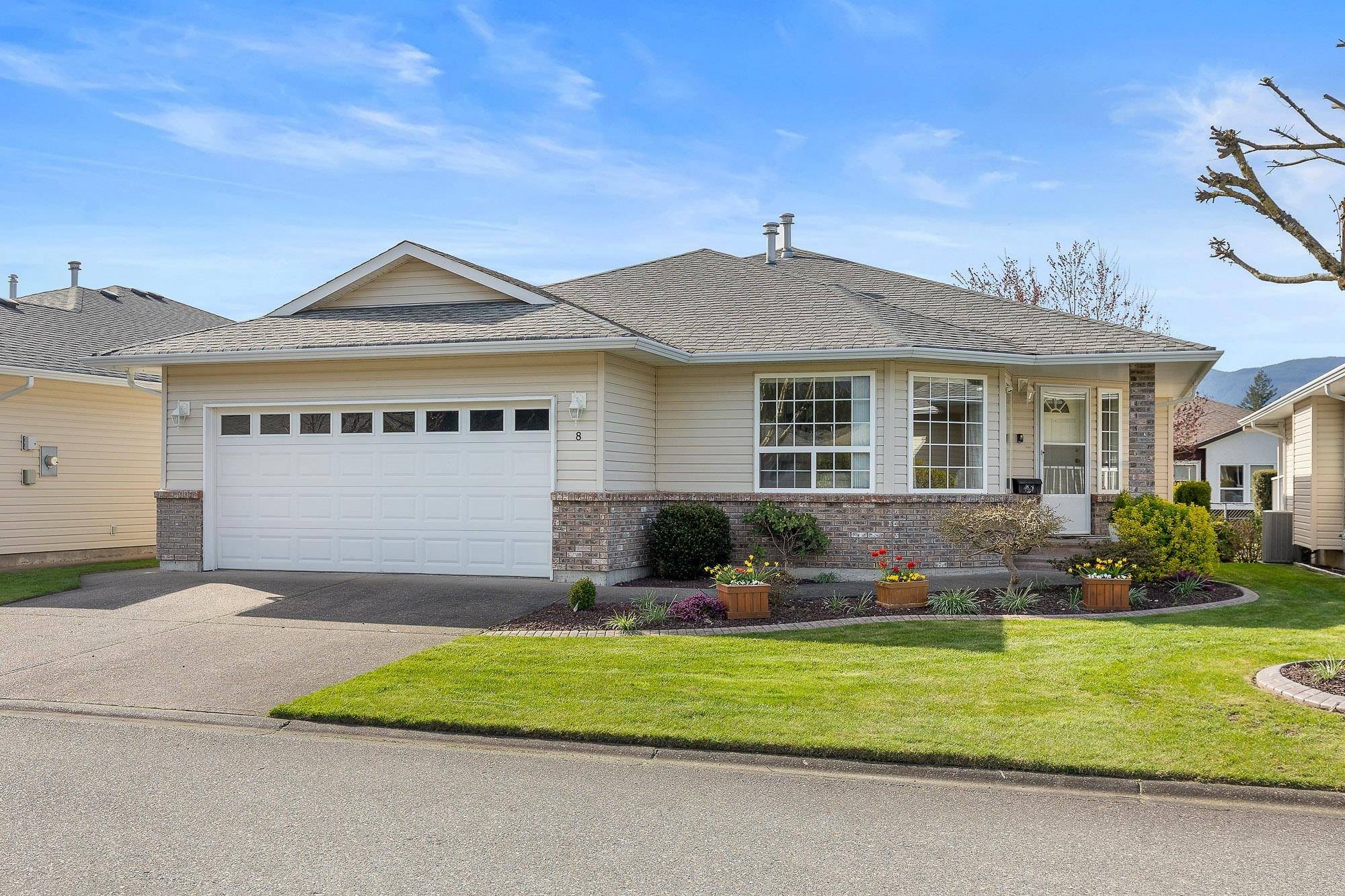Bought with RE/MAX LIFESTYLES REALTY
$665,000
$679,900
2.2%For more information regarding the value of a property, please contact us for a free consultation.
2 Beds
2 Baths
1,535 SqFt
SOLD DATE : 05/28/2025
Key Details
Sold Price $665,000
Property Type Single Family Home
Sub Type Single Family Residence
Listing Status Sold
Purchase Type For Sale
Square Footage 1,535 sqft
Price per Sqft $433
Subdivision Maplewood Village
MLS Listing ID R2985850
Sold Date 05/28/25
Style Rancher/Bungalow
Bedrooms 2
Full Baths 2
HOA Fees $100
HOA Y/N Yes
Year Built 1996
Lot Size 4,791 Sqft
Property Sub-Type Single Family Residence
Property Description
Experience the BEST of retirement in Agassiz's sought after Maplewood Village! Tucked in to a QUIET street, this bright & maintained 2 bed 2 bath RANCHER offers PEACE, comfort & convenience. The spacious layout is great for entertaining feat. an updated kitchen, flowing seamlessly into the airy family room/eating area & out to the ENCLOSED PATIO just waiting for your ideas! Enjoy the sunrise beside your cozy fireplace in the East facing formal living room; or relax in the crisp central a/c while taking in MT CHEAM views. PLUS an XL formal dining room, sizeable primary w/HUGE w.i.c & ensuite w/walk in shower, a 2bl garage w/storage, some vinyl plank flooring & irrigation system outside. Pet friendly, RV parking available & close to recreation & amenities, this location can't be beat!
Location
Province BC
Community Agassiz
Area Agassiz
Zoning RS2
Rooms
Kitchen 1
Interior
Interior Features Storage, Central Vacuum Roughed In
Heating Forced Air, Natural Gas
Cooling Central Air, Air Conditioning
Flooring Wall/Wall/Mixed
Fireplaces Number 1
Fireplaces Type Gas
Window Features Window Coverings
Appliance Washer/Dryer, Dishwasher, Refrigerator, Stove, Microwave
Laundry In Unit
Exterior
Exterior Feature Garden
Garage Spaces 2.0
Community Features Adult Oriented, Gated, Retirement Community, Shopping Nearby
Utilities Available Electricity Connected, Natural Gas Connected, Water Connected
Amenities Available Other, Snow Removal
View Y/N Yes
View Northern Cascade Mountains
Roof Type Asphalt
Porch Patio, Deck, Sundeck
Total Parking Spaces 4
Garage true
Building
Lot Description Central Location, Recreation Nearby
Story 1
Foundation Concrete Perimeter
Sewer Public Sewer, Sanitary Sewer, Storm Sewer
Water Public
Others
Pets Allowed Cats OK, Dogs OK, Number Limit (Two), Yes With Restrictions
Restrictions Age Restrictions,Pets Allowed w/Rest.,Age Restricted 55+
Ownership Freehold Strata
Read Less Info
Want to know what your home might be worth? Contact us for a FREE valuation!

Our team is ready to help you sell your home for the highest possible price ASAP







