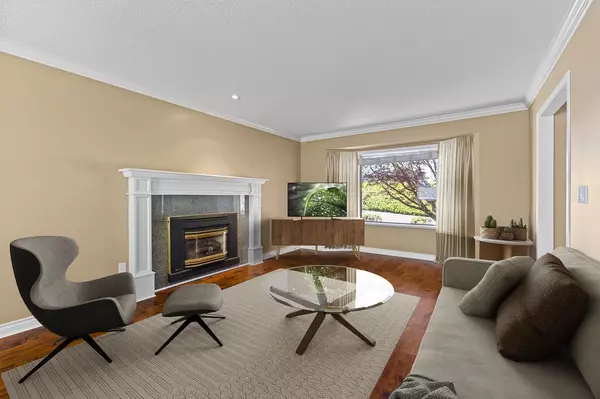$1,300,500
$1,348,000
3.5%For more information regarding the value of a property, please contact us for a free consultation.
4 Beds
3 Baths
2,776 SqFt
SOLD DATE : 11/10/2024
Key Details
Sold Price $1,300,500
Property Type Single Family Home
Sub Type House/Single Family
Listing Status Sold
Purchase Type For Sale
Square Footage 2,776 sqft
Price per Sqft $468
Subdivision West Central
MLS Listing ID R2924994
Sold Date 11/10/24
Style 2 Storey
Bedrooms 4
Full Baths 2
Half Baths 1
Abv Grd Liv Area 1,288
Total Fin. Sqft 2776
Year Built 1983
Annual Tax Amount $5,825
Tax Year 2022
Lot Size 8,371 Sqft
Acres 0.19
Property Description
Locations like this are hard to find! On a GREENBELT CUL-DE-SAC in a prime north-westside neighbourhood is where you will find this ideal home providing a fantastic location for your growing family. Offering plenty of space with 4 bedrooms upstairs plus a huge Games Room over the garage with a gas fireplace and a convenient second staircase. On the main level there is a large Den that is big enough to be a 5th bedroom; the Kitchen boasts granite countertops with a breakfast bar, newer stainless steel appliances, pantry & Eating Area; Living Room offers laminate floors & gas F/P. Large almost 8400 sqft lot with 2 outdoor sheds, a big fenced backyard featuring a row of tall cedar hedges providing privacy & natural gas hook up for your BBQ. Convenient walking distance to the new Patch Brewery
Location
Province BC
Community West Central
Area Maple Ridge
Zoning RS-1B
Rooms
Basement Crawl
Kitchen 1
Interior
Interior Features ClthWsh/Dryr/Frdg/Stve/DW, Microwave, Storage Shed, Vacuum - Roughed In
Heating Forced Air, Natural Gas
Fireplaces Number 2
Fireplaces Type Natural Gas
Heat Source Forced Air, Natural Gas
Exterior
Exterior Feature Fenced Yard, Sundeck(s)
Garage Garage; Double
Garage Spaces 2.0
Roof Type Asphalt
Lot Frontage 39.0
Total Parking Spaces 5
Building
Story 2
Foundation Concrete Perimeter
Sewer City/Municipal
Water City/Municipal
Structure Type Frame - Wood
Others
Tax ID 003-581-071
Energy Description Forced Air,Natural Gas
Read Less Info
Want to know what your home might be worth? Contact us for a FREE valuation!

Our team is ready to help you sell your home for the highest possible price ASAP
Bought with eXp Realty






