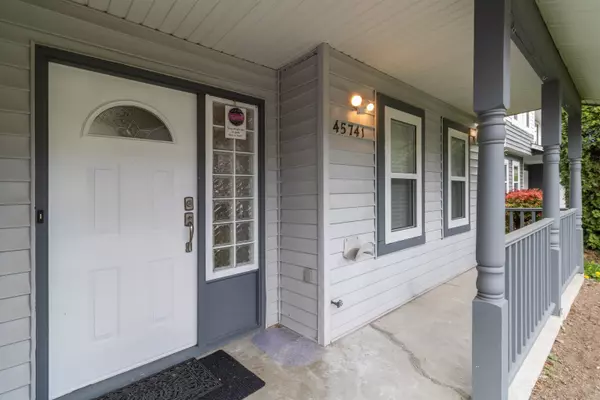$880,000
$899,000
2.1%For more information regarding the value of a property, please contact us for a free consultation.
5 Beds
3 Baths
1,774 SqFt
SOLD DATE : 09/20/2024
Key Details
Sold Price $880,000
Property Type Single Family Home
Sub Type House/Single Family
Listing Status Sold
Purchase Type For Sale
Square Footage 1,774 sqft
Price per Sqft $496
Subdivision Vedder Crossing
MLS Listing ID R2907793
Sold Date 09/20/24
Style Basement Entry
Bedrooms 5
Full Baths 2
Half Baths 1
Abv Grd Liv Area 743
Total Fin. Sqft 1774
Year Built 1985
Annual Tax Amount $3,251
Tax Year 2024
Lot Size 5,469 Sqft
Acres 0.13
Property Description
Beautifully kept FAMILY HOME situated in Vedder Crossing! Features include 3 Bedrooms Upstairs, 1.5 bathrooms, Hardwood flooring, open-concept living with lots of natural light, and a walkout to the balcony. Downstairs has in-suite laundry, huge recreation/games room & Den. Private fenced yard. Plenty of parking and room for an RV/Boat. Centrally located near transit, schools, banking, Garrison Crossing, Vedder River, Rotary Trail, University, & recreation, and restaurants. DO NOT MISS OUT ON THIS ONE!!!
Location
Province BC
Community Vedder Crossing
Area Sardis
Zoning R1A
Rooms
Other Rooms Utility
Basement Fully Finished
Kitchen 2
Separate Den/Office N
Interior
Interior Features ClthWsh/Dryr/Frdg/Stve/DW
Heating Forced Air, Natural Gas
Heat Source Forced Air, Natural Gas
Exterior
Exterior Feature Balcny(s) Patio(s) Dck(s), Fenced Yard
Garage Add. Parking Avail., Garage; Single, RV Parking Avail.
Garage Spaces 4.0
Amenities Available In Suite Laundry, Storage
Roof Type Asphalt
Lot Frontage 49.2
Total Parking Spaces 1
Building
Story 2
Sewer City/Municipal
Water Community
Structure Type Frame - Wood
Others
Tax ID 000-794-023
Ownership Freehold NonStrata
Energy Description Forced Air,Natural Gas
Read Less Info
Want to know what your home might be worth? Contact us for a FREE valuation!

Our team is ready to help you sell your home for the highest possible price ASAP

Bought with Sutton Group-Alliance R.E.S.






