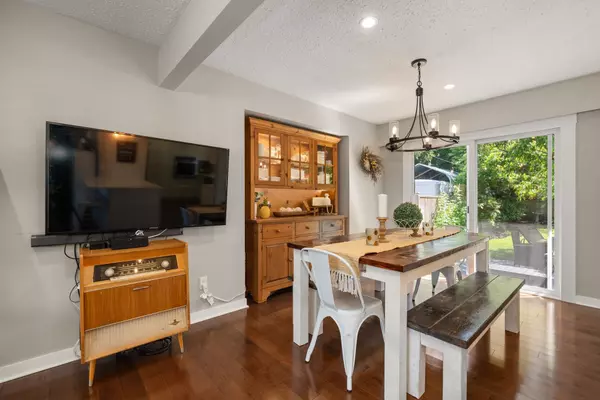$1,415,000
$1,425,000
0.7%For more information regarding the value of a property, please contact us for a free consultation.
4 Beds
3 Baths
2,288 SqFt
SOLD DATE : 09/07/2024
Key Details
Sold Price $1,415,000
Property Type Single Family Home
Sub Type House/Single Family
Listing Status Sold
Purchase Type For Sale
Square Footage 2,288 sqft
Price per Sqft $618
Subdivision Langley City
MLS Listing ID R2909208
Sold Date 09/07/24
Style 3 Level Split
Bedrooms 4
Full Baths 3
Abv Grd Liv Area 1,272
Total Fin. Sqft 2288
Year Built 1977
Annual Tax Amount $7,098
Tax Year 2024
Lot Size 9,100 Sqft
Acres 0.21
Property Description
Beautifully updated 3-level split in desirable Mason Heights. This 4 bed/3 bath home showcases a beautiful kitchen with elegant white cabinets, quartz counters and stainless steel appliances. Plenty of space for family to hang out with counter seating and spacious dining room. Relax in the pedestal soaker tup & extra large shower with dual showerheads. Elegant penny tile and double vanity complete this spa-like ensuite. Updated main bath with new vanity, tile and shiplap accent wall. AC keeps the hot summer temps at bay. Large laundry/mud room with 3-piece bath. This home is so warm and inviting, everyone in your family will feel right at home. Covered outdoor living space with heater. Large lot with plenty of play & garden space! 417 sq.ft. detached shop PLUS garden shed!
Location
Province BC
Community Langley City
Area Langley
Building/Complex Name Mason Heights Area
Zoning RS-1
Rooms
Other Rooms Laundry
Basement Part
Kitchen 1
Separate Den/Office N
Interior
Interior Features Air Conditioning, ClthWsh/Dryr/Frdg/Stve/DW, Oven - Built In, Security System, Storage Shed
Heating Baseboard, Electric, Forced Air
Fireplaces Number 2
Fireplaces Type Natural Gas
Heat Source Baseboard, Electric, Forced Air
Exterior
Exterior Feature Fenced Yard, Patio(s)
Garage Garage; Double, RV Parking Avail.
Garage Spaces 3.0
Garage Description 21'1x21'5
Amenities Available Air Cond./Central, Garden, In Suite Laundry
View Y/N No
Roof Type Asphalt
Lot Frontage 69.9
Lot Depth 129.9
Parking Type Garage; Double, RV Parking Avail.
Total Parking Spaces 6
Building
Story 3
Sewer Sanitation
Water City/Municipal
Structure Type Frame - Wood
Others
Tax ID 006-161-529
Energy Description Baseboard,Electric,Forced Air
Read Less Info
Want to know what your home might be worth? Contact us for a FREE valuation!

Our team is ready to help you sell your home for the highest possible price ASAP

Bought with Angell, Hasman & Associates Realty Ltd.






