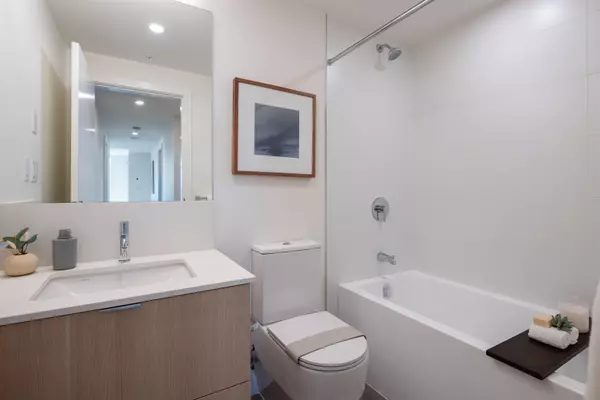$1,099,900
$1,099,900
For more information regarding the value of a property, please contact us for a free consultation.
2 Beds
3 Baths
1,249 SqFt
SOLD DATE : 07/29/2024
Key Details
Sold Price $1,099,900
Property Type Townhouse
Sub Type Townhouse
Listing Status Sold
Purchase Type For Sale
Square Footage 1,249 sqft
Price per Sqft $880
Subdivision Coquitlam West
MLS Listing ID R2910875
Sold Date 07/29/24
Style 2 Storey
Bedrooms 2
Full Baths 2
Half Baths 1
Maintenance Fees $746
Construction Status Under Construction
Abv Grd Liv Area 625
Total Fin. Sqft 1249
Rental Info 100
Year Built 2024
Tax Year 2024
Property Description
Welcome to SOCO by Anthem, a dynamic Master Planned community located in the heart of South Coquitlam. SOCO’s North Tower rises 32 storeys and includes 43,000+ square feet of indoor and outdoor amenities. Minutes from the Lougheed SkyTrain station and major highway networks, SOCO is connected in every sense of the word. This East facing 2 bedroom Townhome offers bright and open living with 10ft ceilings on main floor, and 9ft ceilings on second. The spacious U-shaped kitchen features integrated 30” Bosch and Fisher Paykel appliances, as well as plenty of room for prep work on the durable quartz countertops. Take advantage of year-round comfort with an efficient heat pump for cooling and heating. Contact a member of our Sales Team for our limited time Summer Savings Promotion!
Location
Province BC
Community Coquitlam West
Area Coquitlam
Building/Complex Name SOCO One By Anthem
Zoning C3
Rooms
Basement None
Kitchen 1
Separate Den/Office N
Interior
Interior Features Air Conditioning, Clothes Washer/Dryer, Dishwasher, Drapes/Window Coverings, Garage Door Opener, Microwave, Range Top, Refrigerator, Smoke Alarm
Heating Heat Pump
Heat Source Heat Pump
Exterior
Exterior Feature Patio(s)
Garage Garage; Underground, Visitor Parking
Garage Spaces 2.0
Amenities Available Club House, Elevator, Exercise Centre, Garden, Guest Suite, In Suite Laundry, Playground, Recreation Center, Storage, Wheelchair Access
Roof Type Torch-On
Parking Type Garage; Underground, Visitor Parking
Total Parking Spaces 2
Building
Faces East
Story 2
Sewer City/Municipal
Water City/Municipal
Locker Yes
Unit Floor 101
Structure Type Concrete,Concrete Frame,Frame - Metal
Construction Status Under Construction
Others
Restrictions Pets Allowed w/Rest.,Rentals Allwd w/Restrctns
Tax ID 800-171-583
Energy Description Heat Pump
Pets Description 2
Read Less Info
Want to know what your home might be worth? Contact us for a FREE valuation!

Our team is ready to help you sell your home for the highest possible price ASAP

Bought with Oakwyn Realty Encore






