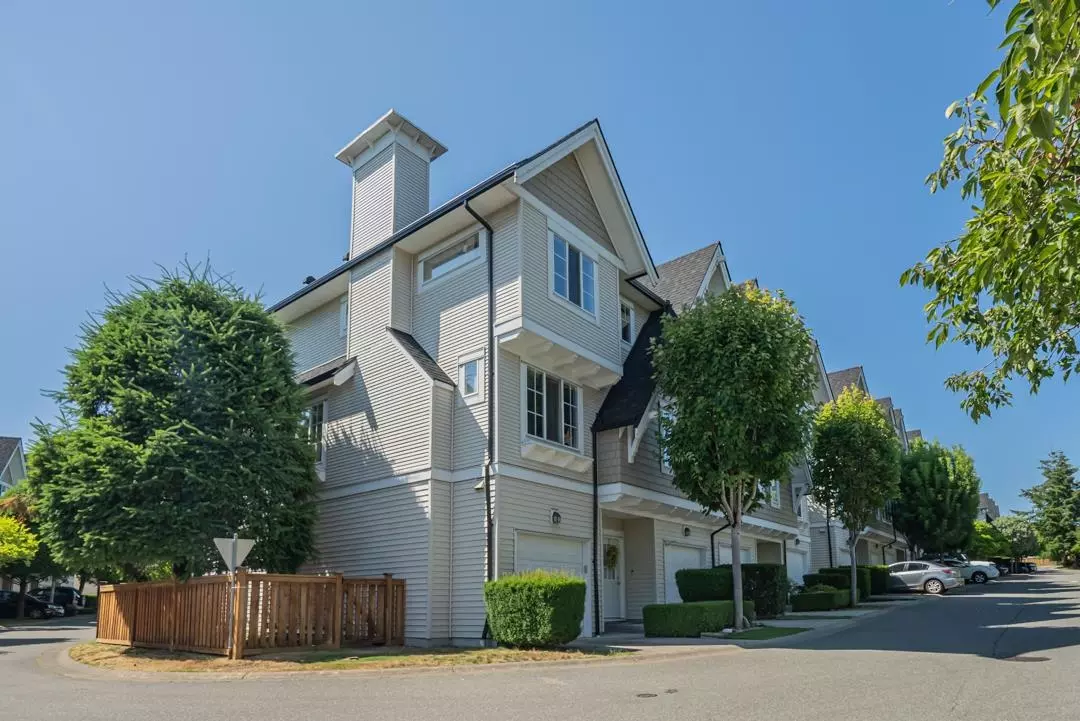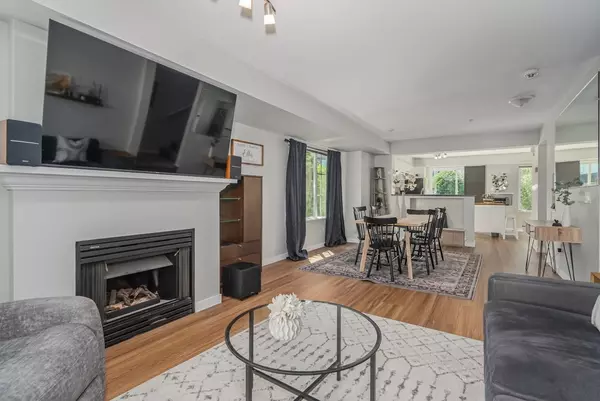$749,000
$749,000
For more information regarding the value of a property, please contact us for a free consultation.
3 Beds
2 Baths
1,354 SqFt
SOLD DATE : 07/15/2024
Key Details
Sold Price $749,000
Property Type Townhouse
Sub Type Townhouse
Listing Status Sold
Purchase Type For Sale
Square Footage 1,354 sqft
Price per Sqft $553
Subdivision Willoughby Heights
MLS Listing ID R2905462
Sold Date 07/15/24
Style 3 Storey,End Unit
Bedrooms 3
Full Baths 2
Maintenance Fees $409
Abv Grd Liv Area 651
Total Fin. Sqft 1354
Rental Info 100
Year Built 2003
Annual Tax Amount $3,775
Tax Year 2023
Property Description
Welcome home to your beautiful 3 bedroom end unit in the resort style Amberleigh development! This home is conveniently located steps away from shopping, dining, transit and is one of the best values in all of Langley. Fantastic amenities include a great pool, hot tub and clubhouse with pool table, gym and entertainment area. Visitor parking is right out front as well as a greenspace with park for the family to enjoy! This home boasts new flooring on the main floor, new deck, new roof, ample space and a wrap around yard which is one of the larger yards in the development. Call today for your private showing!
Location
Province BC
Community Willoughby Heights
Area Langley
Building/Complex Name Amberleigh
Zoning CD-36
Rooms
Other Rooms Bedroom
Basement None
Kitchen 1
Separate Den/Office N
Interior
Interior Features ClthWsh/Dryr/Frdg/Stve/DW, Microwave
Heating Electric, Forced Air, Natural Gas
Fireplaces Number 1
Fireplaces Type Gas - Natural
Heat Source Electric, Forced Air, Natural Gas
Exterior
Exterior Feature Patio(s) & Deck(s)
Garage Grge/Double Tandem, Visitor Parking
Garage Spaces 2.0
Amenities Available Club House, Exercise Centre, Pool; Outdoor, Swirlpool/Hot Tub
View Y/N No
Roof Type Asphalt
Parking Type Grge/Double Tandem, Visitor Parking
Total Parking Spaces 2
Building
Story 3
Sewer City/Municipal
Water City/Municipal
Unit Floor 81
Structure Type Frame - Wood
Others
Restrictions Pets Allowed w/Rest.,Rentals Allowed
Tax ID 025-604-660
Energy Description Electric,Forced Air,Natural Gas
Pets Description 2
Read Less Info
Want to know what your home might be worth? Contact us for a FREE valuation!

Our team is ready to help you sell your home for the highest possible price ASAP

Bought with Royal LePage - Wolstencroft






