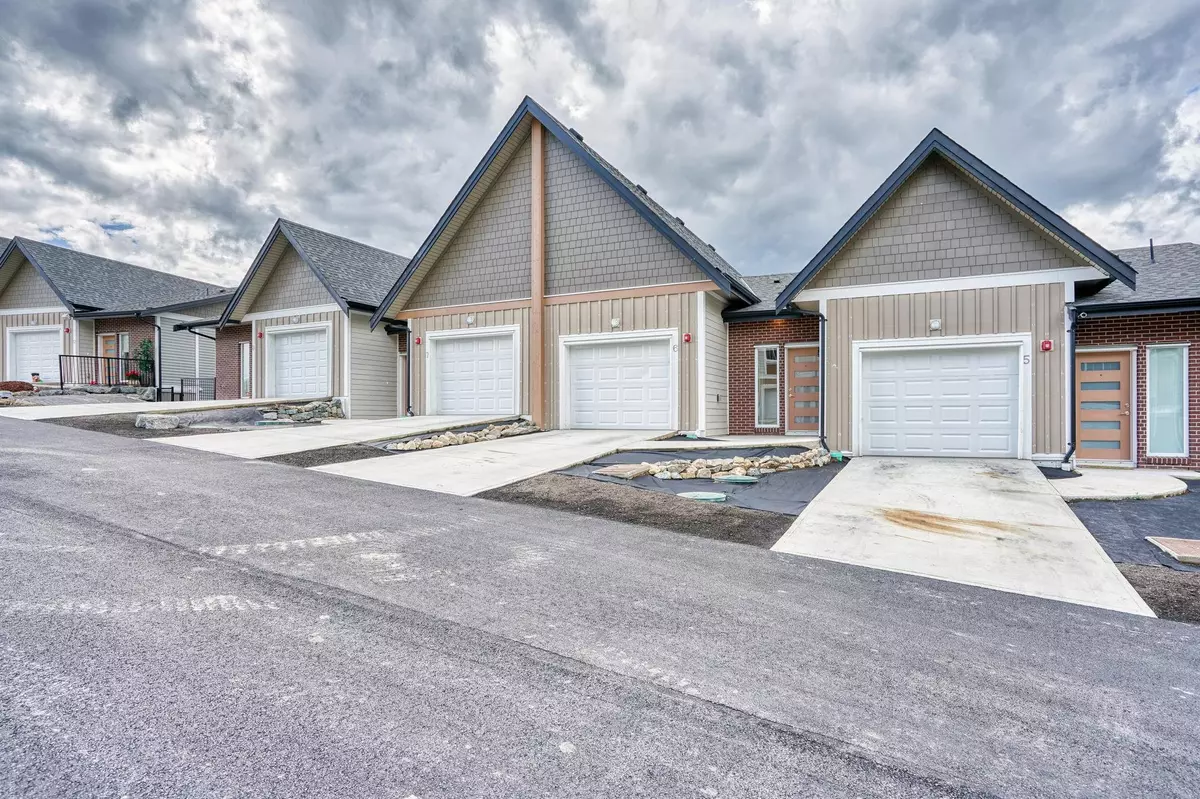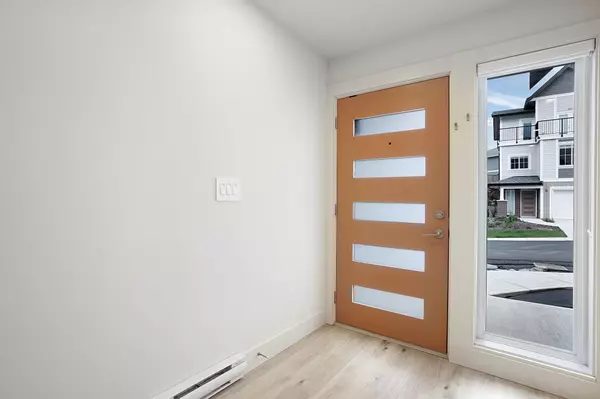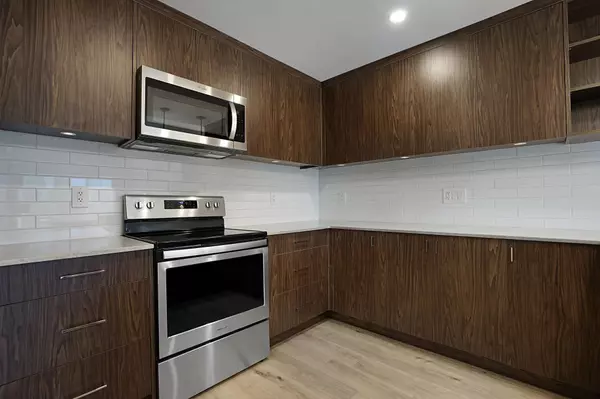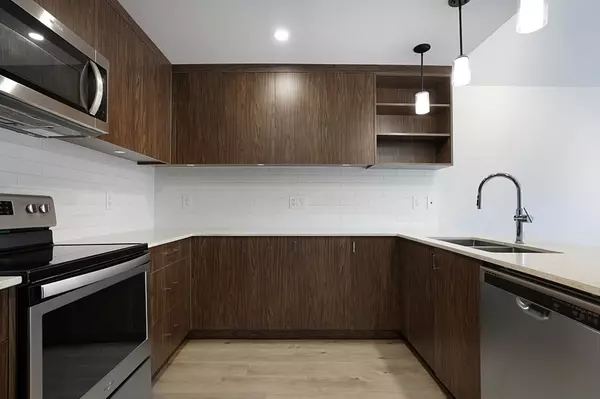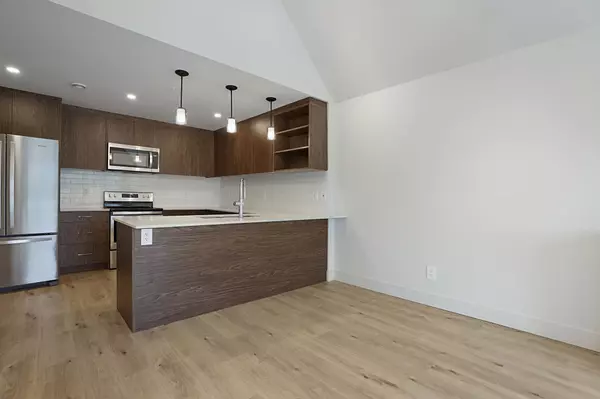Bought with Homelife Benchmark Realty (Langley) Corp.
$630,000
For more information regarding the value of a property, please contact us for a free consultation.
3 Beds
3 Baths
1,803 SqFt
SOLD DATE : 06/26/2024
Key Details
Property Type Townhouse
Sub Type Townhouse
Listing Status Sold
Purchase Type For Sale
Square Footage 1,803 sqft
Price per Sqft $346
Subdivision Harrison Ridge
MLS Listing ID R2893276
Sold Date 06/26/24
Style Rancher/Bungalow w/Bsmt.
Bedrooms 3
Full Baths 3
HOA Fees $226
HOA Y/N Yes
Year Built 2023
Property Sub-Type Townhouse
Property Description
This great 3 bed/3 bath rancher with basement style townhome features 1,803 sqft, spread over 2 floors. Main floor living with a contemporary kitchen includes S.S appliances and quartz counters, and a large living/dining space with grand 13 ft high ceilings, and a full bath. Downstairs, you will find 2 more bathrooms, laundry, and 3 bedrooms, including a primary with large walk-in closet and a spa like ensuite and 1 with a large 200+ sqft walkout deck with incredible Fraser River views! There is also no shortage of storage, with a sunken crawlspace that spans the bottom floor with high ceilings. This complex allows 1 dog or cat - no size restrictions, and is located in an up and coming area with lots of new development! Don't wait!
Location
Province BC
Community Mt Woodside
Area Agassiz
Zoning CD2
Rooms
Kitchen 1
Interior
Heating Baseboard, Electric
Flooring Mixed, Tile, Vinyl, Carpet
Fireplaces Number 1
Fireplaces Type Electric
Window Features Window Coverings
Appliance Washer/Dryer, Dishwasher, Refrigerator, Cooktop, Microwave
Laundry In Unit
Exterior
Exterior Feature Playground, Balcony
Garage Spaces 1.0
Utilities Available Electricity Connected, Water Connected
Amenities Available Maintenance Grounds, Management, Snow Removal
View Y/N Yes
View Mountains/Valley
Roof Type Asphalt
Street Surface Paved
Total Parking Spaces 2
Garage true
Building
Lot Description Near Golf Course, Private, Recreation Nearby, Ski Hill Nearby
Story 2
Foundation Concrete Perimeter
Sewer Public Sewer, Sanitary Sewer
Water Public
Others
Pets Allowed Cats OK, Dogs OK, Number Limit (One), Yes With Restrictions
Ownership Freehold Strata
Security Features Smoke Detector(s),Fire Sprinkler System
Read Less Info
Want to know what your home might be worth? Contact us for a FREE valuation!

Our team is ready to help you sell your home for the highest possible price ASAP


