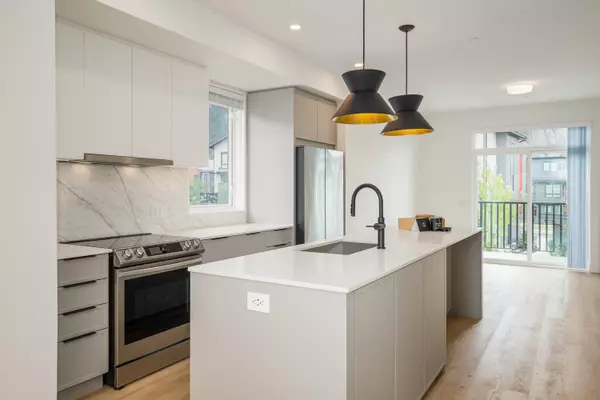$1,081,000
$1,089,000
0.7%For more information regarding the value of a property, please contact us for a free consultation.
2 Beds
2 Baths
1,159 SqFt
SOLD DATE : 06/27/2024
Key Details
Sold Price $1,081,000
Property Type Townhouse
Sub Type Townhouse
Listing Status Sold
Purchase Type For Sale
Square Footage 1,159 sqft
Price per Sqft $932
Subdivision Valleycliffe
MLS Listing ID R2899853
Sold Date 06/27/24
Style 3 Storey
Bedrooms 2
Full Baths 2
Maintenance Fees $267
Construction Status New
Abv Grd Liv Area 480
Total Fin. Sqft 1159
Year Built 2024
Tax Year 2023
Property Description
Welcome to SEA and SKY by renowned BOSA Properties!! Discover this new, luxuriously designed 2.5 bedroom (2 bedroom plus flex) and 2 bathroom townhouse. Each room is a harmonious blend of comfort and style, tailored for modern living. Wake up to the serene and picturesque views of The Chief mountain, a natural masterpiece that adds a backdrop of majestic beauty to your everyday life in this waterfront community. This home boasts lofty 9" ceilings, a functional floor plan, single car garage plus a carport, accommodating two vehicles, and a 17,000 sqft amenity facility + Pedestrian bridge DIRECTLY to downtown Squamish. The well-planned space is perfect for your vehicles and storage needs.
Location
Province BC
Community Valleycliffe
Area Squamish
Building/Complex Name Sea and Sky
Zoning STRATA
Rooms
Basement None
Kitchen 1
Separate Den/Office N
Interior
Interior Features ClthWsh/Dryr/Frdg/Stve/DW
Heating Baseboard, Heat Pump
Heat Source Baseboard, Heat Pump
Exterior
Exterior Feature Balcony(s), Fenced Yard
Garage Carport; Single, Garage; Single
Garage Spaces 1.0
Amenities Available Air Cond./Central, Day Care Centre, Exercise Centre, Garden, In Suite Laundry, Playground, Pool; Outdoor, Recreation Center
View Y/N Yes
View Chief/Mountains
Roof Type Asphalt
Total Parking Spaces 2
Building
Story 3
Sewer City/Municipal
Water City/Municipal
Structure Type Frame - Wood
Construction Status New
Others
Restrictions Pets Allowed w/Rest.,Rentals Allwd w/Restrctns,Smoking Restrictions
Tax ID 032-215-061
Ownership Freehold Strata
Energy Description Baseboard,Heat Pump
Pets Description 2
Read Less Info
Want to know what your home might be worth? Contact us for a FREE valuation!

Our team is ready to help you sell your home for the highest possible price ASAP

Bought with Rennie & Associates Realty Ltd.






