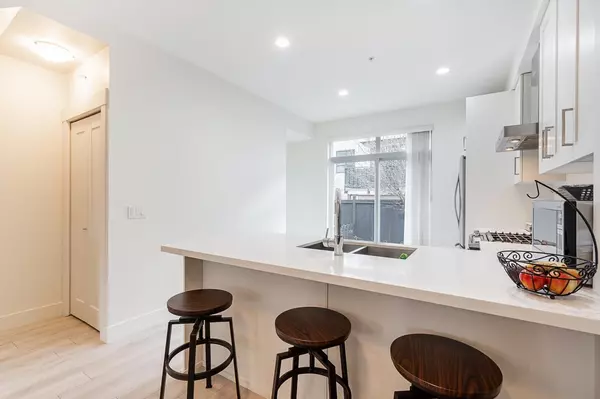$864,000
$888,000
2.7%For more information regarding the value of a property, please contact us for a free consultation.
3 Beds
3 Baths
1,460 SqFt
SOLD DATE : 05/11/2024
Key Details
Sold Price $864,000
Property Type Townhouse
Sub Type Townhouse
Listing Status Sold
Purchase Type For Sale
Square Footage 1,460 sqft
Price per Sqft $591
Subdivision Willoughby Heights
MLS Listing ID R2876758
Sold Date 05/11/24
Style 3 Storey
Bedrooms 3
Full Baths 2
Half Baths 1
Maintenance Fees $236
Abv Grd Liv Area 598
Total Fin. Sqft 1460
Rental Info Pets Allowed w/Rest.,Rentals Allowed
Year Built 2017
Annual Tax Amount $3,687
Tax Year 2023
Property Description
WOODLAND PARK by INFINITY! Extremely well built townhouse by very reputable developer. This 3 bedroom 2.5 bathroom townhouse sits on a dead end street backing on to green space. If you want a townhouse with privacy, this is the one for you! This home features over 1,400 sqft , 9 ft ceilings, SS appliances, and it''s very own private back yard. Long Garage designed for lots of storage. High efficiency NATUAL GAS FURNACE & GAS stove with the possibility of adding A/C. This unit is located across from the Playground and Visitor Parking making the dinning room view very bright & private. Near recreation, excellent schools, shopping (Willoughby Town center) & efficient transportation routes (HWY 1 & Carvolt Exchange BUS LOOP) LOW STRATA FEE & RENTALS ALLOWED.
Location
Province BC
Community Willoughby Heights
Area Langley
Zoning CD-77
Rooms
Basement None
Kitchen 1
Interior
Interior Features ClthWsh/Dryr/Frdg/Stve/DW
Heating Forced Air
Fireplaces Type None
Heat Source Forced Air
Exterior
Exterior Feature Fenced Yard, Patio(s)
Amenities Available In Suite Laundry, Playground, Recreation Center
View Y/N No
Roof Type Asphalt
Parking Type Grge/Double Tandem
Building
Story 3
Foundation Concrete Perimeter
Sewer City/Municipal
Water City/Municipal
Locker No
Structure Type Frame - Wood
Others
Restrictions Pets Allowed w/Rest.,Rentals Allowed
Tax ID 029-990-726
Energy Description Forced Air
Pets Description 2
Read Less Info
Want to know what your home might be worth? Contact us for a FREE valuation!

Our team is ready to help you sell your home for the highest possible price ASAP
Bought with Sutton Group-Alliance R.E.S.






