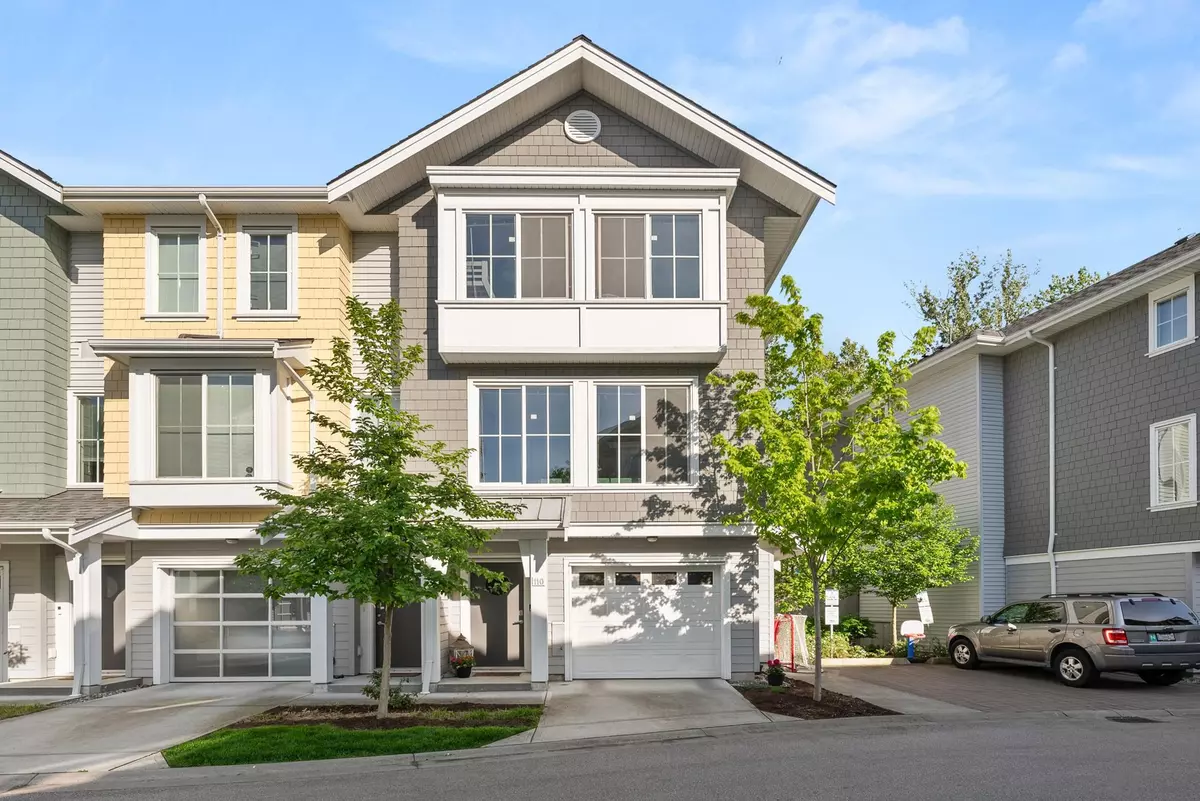$1,045,000
$1,050,000
0.5%For more information regarding the value of a property, please contact us for a free consultation.
3 Beds
3 Baths
1,609 SqFt
SOLD DATE : 05/18/2024
Key Details
Sold Price $1,045,000
Property Type Townhouse
Sub Type Townhouse
Listing Status Sold
Purchase Type For Sale
Square Footage 1,609 sqft
Price per Sqft $649
Subdivision Neilsen Grove
MLS Listing ID R2882288
Sold Date 05/18/24
Style 3 Storey,End Unit
Bedrooms 3
Full Baths 2
Half Baths 1
Maintenance Fees $341
Abv Grd Liv Area 706
Total Fin. Sqft 1609
Rental Info Pets Allowed w/Rest.
Year Built 2017
Annual Tax Amount $3,449
Tax Year 2023
Property Description
BEST floor plan in the complex! Large 3 bedroom, 3 bathroom corner unit boasting a walk-out yard and patio that overlooks lush green space. Step inside to find a beautiful living room complete with loads of natural light, built-ins and an elegant electric fireplace. The upgraded laminate on both floors and brand new stairway carpets add a touch of luxury to the space, while the contemporary kitchen with a large island, quartz counters and stainless steel appliances is perfect for entertaining. The primary bedroom is a true retreat with a 5-piece ensuite, double closets, and picturesque views of outdoors. Residents can enjoy access to a 12,000 sqft. clubhouse featuring an outdoor pool, hot tub, gym, and social room - all in a Polygon development that exudes charm and elegance.
Location
Province BC
Community Neilsen Grove
Area Ladner
Building/Complex Name Fairwinds at Hampton Cove
Zoning MF
Rooms
Basement None
Kitchen 1
Interior
Interior Features ClthWsh/Dryr/Frdg/Stve/DW, Drapes/Window Coverings, Microwave, Smoke Alarm
Heating Baseboard, Electric
Fireplaces Number 1
Fireplaces Type Electric
Heat Source Baseboard, Electric
Exterior
Exterior Feature Fenced Yard, Patio(s)
Garage Spaces 2.0
Amenities Available Club House, Exercise Centre, Playground, Pool; Outdoor, Recreation Center, Swirlpool/Hot Tub
Roof Type Asphalt
Parking Type Grge/Double Tandem
Total Parking Spaces 2
Building
Story 3
Foundation Concrete Perimeter
Sewer City/Municipal
Water City/Municipal
Locker No
Structure Type Frame - Wood
Others
Restrictions Pets Allowed w/Rest.
Tax ID 030-234-131
Energy Description Baseboard,Electric
Pets Description 2
Read Less Info
Want to know what your home might be worth? Contact us for a FREE valuation!

Our team is ready to help you sell your home for the highest possible price ASAP
Bought with RE/MAX Crest Realty






