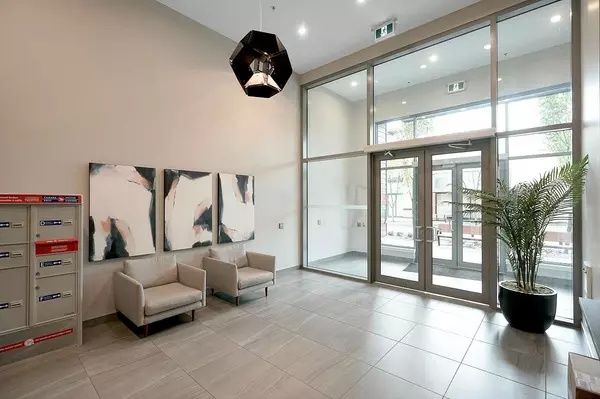$671,000
$659,900
1.7%For more information regarding the value of a property, please contact us for a free consultation.
2 Beds
2 Baths
840 SqFt
SOLD DATE : 05/06/2024
Key Details
Sold Price $671,000
Property Type Condo
Sub Type Apartment/Condo
Listing Status Sold
Purchase Type For Sale
Square Footage 840 sqft
Price per Sqft $798
Subdivision Willoughby Heights
MLS Listing ID R2876697
Sold Date 05/06/24
Style 1 Storey
Bedrooms 2
Full Baths 2
Maintenance Fees $363
Abv Grd Liv Area 840
Total Fin. Sqft 840
Rental Info Pets Allowed w/Rest.,Rentals Allwd w/Restrctns
Year Built 2021
Annual Tax Amount $2,881
Tax Year 2023
Property Description
Welcome to The Residences in the heart of Willoughby Town Centre! Beautiful, Bright 2 bedroom, 2 full bathroom condo comes with a huge, private, north facing balcony with unobstructed mountain views. An open floor plan with 9’ ceilings, air-conditioning in living room, laminate flooring throughout, kitchen with stone counters and two tone cabinets, s/s appliances including gas cooktop & an island with pendant lighting. The master bedroom has a walk through closet & an ensuite bathroom. Gas included in strata fee. 2 secured underground parking/1 huge storage locker. Amenities include- guest suite, club house, a rooftop patio w/BBQ, playground & community garden. Perfect for families, 4-5 min walk to Willoughby Elementary School & 5 min drive to Yorkson Creek Middle School.
Location
Province BC
Community Willoughby Heights
Area Langley
Building/Complex Name THE RESIDENCES AT WILLOUGHBY TOWN CENTRE
Zoning SFR
Rooms
Basement None
Kitchen 1
Interior
Interior Features Air Conditioning, ClthWsh/Dryr/Frdg/Stve/DW, Drapes/Window Coverings, Microwave, Smoke Alarm, Sprinkler - Fire
Heating Baseboard, Electric
Heat Source Baseboard, Electric
Exterior
Exterior Feature Balcony(s)
Garage Spaces 2.0
Amenities Available Air Cond./Central, Elevator, Exercise Centre, Guest Suite, In Suite Laundry, Storage
View Y/N Yes
View Mountain
Roof Type Torch-On
Parking Type Garage; Underground
Total Parking Spaces 2
Building
Story 1
Foundation Concrete Perimeter
Sewer City/Municipal
Water City/Municipal
Locker Yes
Structure Type Frame - Wood
Others
Restrictions Pets Allowed w/Rest.,Rentals Allwd w/Restrctns
Tax ID 031-476-104
Energy Description Baseboard,Electric
Pets Description 2
Read Less Info
Want to know what your home might be worth? Contact us for a FREE valuation!

Our team is ready to help you sell your home for the highest possible price ASAP
Bought with Nu Stream Realty Inc.






