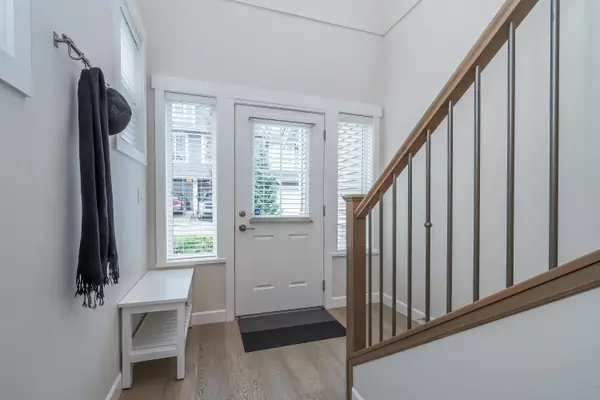Bought with Royal LePage - Wolstencroft
$1,450,000
For more information regarding the value of a property, please contact us for a free consultation.
4 Beds
4 Baths
3,216 SqFt
SOLD DATE : 03/31/2024
Key Details
Property Type Townhouse
Sub Type Townhouse
Listing Status Sold
Purchase Type For Sale
Square Footage 3,216 sqft
Price per Sqft $443
Subdivision Alder
MLS Listing ID R2856406
Sold Date 03/31/24
Bedrooms 4
Full Baths 3
HOA Fees $482
HOA Y/N Yes
Year Built 2017
Property Sub-Type Townhouse
Property Description
WELCOME to the highly sought-after Milner Heights neighborhood! This SPANNING 3216 sq ft, 4 Bed, END unit townhome boasts a thoughtfully designed floor plan that maximizes space and functionality. Primary on main, 2 beds up and 1 below. From the INVITING entryway to the spacious living areas exudes large windows that flood the home with natural light, creating a warm and inviting atmosphere. Engineered hardwood floors on main, gourmet kitchen featuring premium S/S appliances with GAS Stove, quartz countertops and massive island. Escape to your own PRIVATE oasis with a fenced backyard and patio that faces nature and green space. Perfect for entertaining and offers the ideal setting for relaxation and enjoyment. Central Air Cond/ Prim Bath HEATED FLOORS. CALL NOW!
Location
Province BC
Community Willoughby Heights
Area Langley
Zoning CD-101
Rooms
Kitchen 1
Interior
Interior Features Central Vacuum
Heating Forced Air, Natural Gas
Cooling Central Air, Air Conditioning
Flooring Laminate, Mixed, Tile
Fireplaces Number 1
Fireplaces Type Electric
Window Features Window Coverings,Storm Window(s)
Appliance Washer/Dryer, Dishwasher, Disposal, Refrigerator, Cooktop, Microwave
Exterior
Exterior Feature Playground
Garage Spaces 2.0
Fence Fenced
Community Features Shopping Nearby
Utilities Available Community, Electricity Connected, Natural Gas Connected, Water Connected
Amenities Available Trash, Maintenance Grounds, Snow Removal, Water
View Y/N Yes
View GREEN SPACE
Roof Type Asphalt
Porch Patio
Total Parking Spaces 4
Garage true
Building
Lot Description Central Location, Greenbelt, Private, Recreation Nearby
Story 2
Foundation Concrete Perimeter
Sewer Public Sewer, Sanitary Sewer, Storm Sewer
Water Public
Others
Pets Allowed Cats OK, Dogs OK, Number Limit (Two), Yes With Restrictions
Ownership Freehold Strata
Security Features Smoke Detector(s)
Read Less Info
Want to know what your home might be worth? Contact us for a FREE valuation!

Our team is ready to help you sell your home for the highest possible price ASAP








