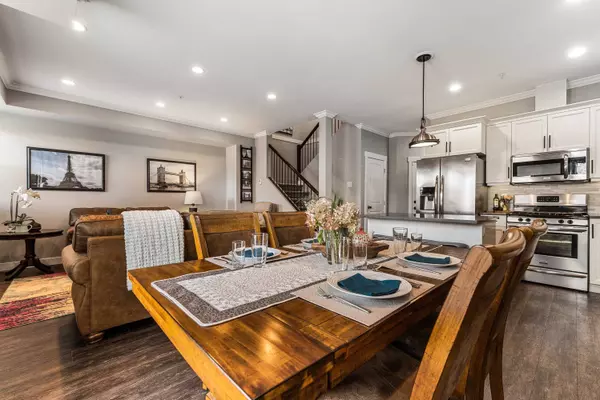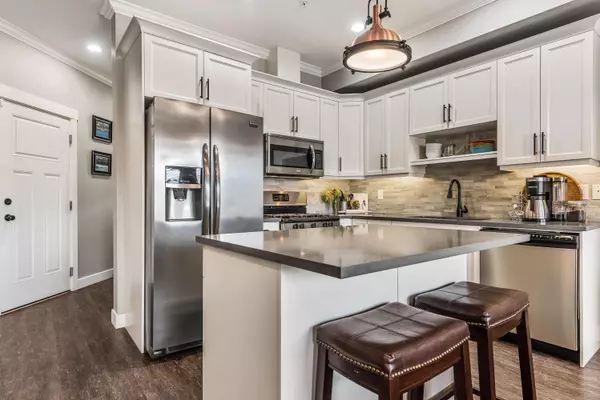$758,000
$789,900
4.0%For more information regarding the value of a property, please contact us for a free consultation.
4 Beds
4 Baths
2,480 SqFt
SOLD DATE : 11/10/2023
Key Details
Sold Price $758,000
Property Type Townhouse
Sub Type Townhouse
Listing Status Sold
Purchase Type For Sale
Square Footage 2,480 sqft
Price per Sqft $305
Subdivision Sardis South
MLS Listing ID R2808448
Sold Date 11/10/23
Style 2 Storey w/Bsmt.,End Unit
Bedrooms 4
Full Baths 3
Half Baths 1
Maintenance Fees $360
Abv Grd Liv Area 710
Total Fin. Sqft 2480
Rental Info Pets Allowed w/Rest.
Year Built 2016
Annual Tax Amount $3,098
Tax Year 2023
Property Description
Welcome to PRESTIGIOUS Bentley Lane. This like new END UNIT townhome is nestled in a small 14 unit strata complex in walking distance to all levels of schools, transit, shopping & recreation. With over 2400 sqft of living space, a FINISHED BSMT & a private back yard, this perfect blend of ELEGANCE & COMFORT is the GEM you have been looking for! The bright & airy open concept main floor boasts a crisp white kitchen w eat up island, SS appliances & QUARTZ counters. Upstairs you''ll find 4 large bedrooms, 2 baths & a FULL laundry room! Complete w a finished basement ready for your ideas (rec room, home theatre, play room, gym?), additional full bath & walk out access to the lush back yard OASIS, there is room for the WHOLE family. Come experience the magic of this PEACEFUL home today!
Location
Province BC
Community Sardis South
Area Sardis
Building/Complex Name Bentley Lane
Zoning R4
Rooms
Basement Fully Finished, Separate Entry
Kitchen 1
Interior
Interior Features Air Conditioning, ClthWsh/Dryr/Frdg/Stve/DW, Microwave, Security System, Sprinkler - Fire, Vacuum - Built In
Heating Forced Air, Natural Gas
Fireplaces Number 1
Fireplaces Type Gas - Natural
Heat Source Forced Air, Natural Gas
Exterior
Exterior Feature Patio(s) & Deck(s)
Garage Spaces 2.0
Amenities Available Air Cond./Central, Garden, In Suite Laundry, Storage
View Y/N Yes
View Mountains
Roof Type Fibreglass
Parking Type Add. Parking Avail., Garage; Double, Visitor Parking
Total Parking Spaces 4
Building
Story 3
Foundation Concrete Perimeter
Sewer City/Municipal
Water City/Municipal
Locker No
Structure Type Frame - Wood
Others
Restrictions Pets Allowed w/Rest.
Tax ID 029-928-940
Energy Description Forced Air,Natural Gas
Pets Description 2
Read Less Info
Want to know what your home might be worth? Contact us for a FREE valuation!

Our team is ready to help you sell your home for the highest possible price ASAP
Bought with Pathway Executives Realty Inc.






