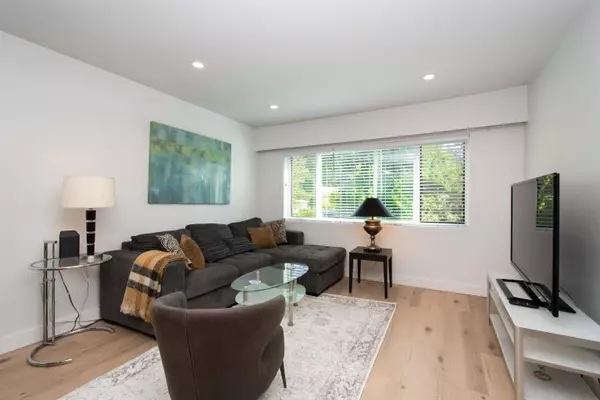$740,000
$735,000
0.7%For more information regarding the value of a property, please contact us for a free consultation.
2 Beds
1 Bath
825 SqFt
SOLD DATE : 09/18/2023
Key Details
Sold Price $740,000
Property Type Condo
Sub Type Apartment/Condo
Listing Status Sold
Purchase Type For Sale
Square Footage 825 sqft
Price per Sqft $896
Subdivision Pemberton Heights
MLS Listing ID R2811752
Sold Date 09/18/23
Style Upper Unit
Bedrooms 2
Full Baths 1
Maintenance Fees $410
Abv Grd Liv Area 805
Total Fin. Sqft 825
Rental Info Pets Allowed w/Rest.,Rentals Allwd w/Restrctns
Year Built 1950
Annual Tax Amount $1,888
Tax Year 2022
Property Description
This rare Pemberton Heights TOP floor 2 bdrm/1 bath unit in Pemberton Village is bright & spacious and has the feel of a townhome with its own private ground level entrance. It is tastefully updated with bright white kitchen cabinets, quartz countertops, stainless steel appliances, updated bath, paint & flooring. The open plan with lots of windows is great for entertaining. A large wrap around deck off of the kitchen allows you to enjoy your morning coffee in a peaceful setting.The primary bedroom is generous in size and has a full length closet. Bring your pets as a reasonable number are allowed! Located in Pemberton Heights, a quiet family friendly neighbourhood close to Capilano Elementary with IB program & walking distance to Cornerstone Bistro and hiking trails, shopping and transit.
Location
Province BC
Community Pemberton Heights
Area North Vancouver
Building/Complex Name Plateau Village
Zoning RL1
Rooms
Basement None
Kitchen 1
Interior
Interior Features ClthWsh/Dryr/Frdg/Stve/DW
Heating Baseboard, Hot Water
Heat Source Baseboard, Hot Water
Exterior
Exterior Feature Patio(s) & Deck(s)
Garage Spaces 1.0
Amenities Available In Suite Laundry, Storage
Roof Type Torch-On
Parking Type Carport; Multiple
Total Parking Spaces 1
Building
Story 2
Foundation Concrete Perimeter
Sewer City/Municipal
Water City/Municipal
Locker Yes
Structure Type Frame - Wood
Others
Restrictions Pets Allowed w/Rest.,Rentals Allwd w/Restrctns
Tax ID 003-877-973
Energy Description Baseboard,Hot Water
Read Less Info
Want to know what your home might be worth? Contact us for a FREE valuation!

Our team is ready to help you sell your home for the highest possible price ASAP
Bought with Oakwyn Realty Ltd.






