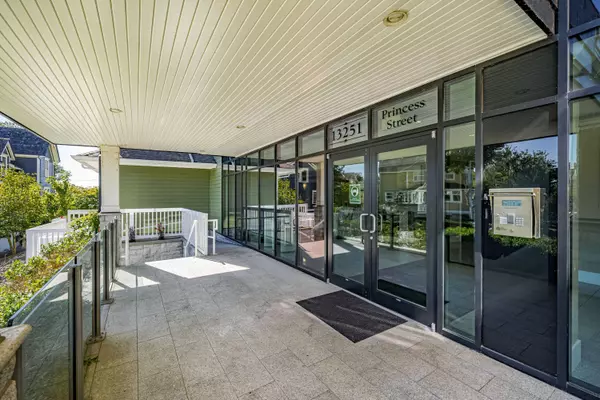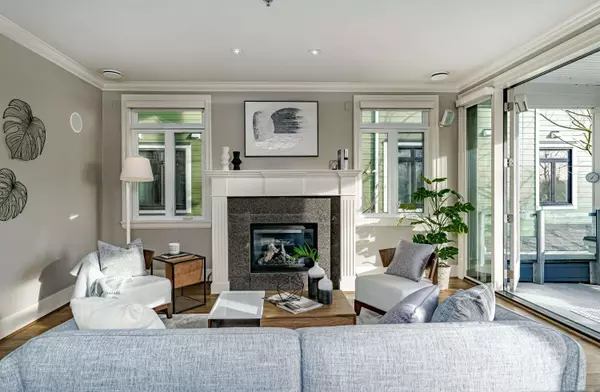$1,470,000
$1,499,000
1.9%For more information regarding the value of a property, please contact us for a free consultation.
2 Beds
2 Baths
1,467 SqFt
SOLD DATE : 05/10/2023
Key Details
Sold Price $1,470,000
Property Type Condo
Sub Type Apartment/Condo
Listing Status Sold
Purchase Type For Sale
Square Footage 1,467 sqft
Price per Sqft $1,002
Subdivision Steveston South
MLS Listing ID R2745641
Sold Date 05/10/23
Style Rancher/Bungalow
Bedrooms 2
Full Baths 2
Maintenance Fees $942
Abv Grd Liv Area 1,467
Total Fin. Sqft 1467
Rental Info Pets Allowed w/Rest.
Year Built 2009
Annual Tax Amount $4,736
Tax Year 2021
Property Description
Unobstructed view of the Fraser River and Gulf Islands from this luxury waterfront 2 bedroom and den home in a high-end boutique complex. This spacious 1467 sf unit in Steveston’s London Landing offers high-quality materials and workmanship with geothermal heating and cool air in the warmer months. Updated kitchen includes chef standard 6 burner gas stove, high-speed wall oven and wine fridge. Custom built kitchen cabinets. Quartz countertops and engineered hardwood floors. Heated bathroom floors, steam shower and dual gas hook-ups on large 175 s.f. south facing patio overlooking the river. Spacious primary bedroom offers beautiful views, walk-in closet with built-ins & extra storage closets. 2 parking stalls including oversized private garage within the parkade. Well managed complex.
Location
Province BC
Community Steveston South
Area Richmond
Building/Complex Name Nakade
Zoning ZLR18
Rooms
Basement None
Kitchen 1
Interior
Interior Features ClthWsh/Dryr/Frdg/Stve/DW, Drapes/Window Coverings, Garage Door Opener, Microwave, Oven - Built In, Security System, Vacuum - Built In, Wine Cooler
Heating Geothermal
Fireplaces Number 1
Fireplaces Type Gas - Natural
Heat Source Geothermal
Exterior
Exterior Feature Patio(s)
Garage Spaces 2.0
Amenities Available Club House, Elevator, Exercise Centre, Garden, In Suite Laundry, Storage
View Y/N Yes
View FRASER RIVER & ISLANDS
Roof Type Asphalt
Parking Type Garage Underbuilding, Garage; Single
Total Parking Spaces 2
Building
Faces South
Story 1
Foundation Concrete Perimeter
Sewer City/Municipal
Water City/Municipal
Locker Yes
Structure Type Frame - Wood
Others
Restrictions Pets Allowed w/Rest.
Tax ID 027-771-962
Energy Description Geothermal
Pets Description 1
Read Less Info
Want to know what your home might be worth? Contact us for a FREE valuation!

Our team is ready to help you sell your home for the highest possible price ASAP
Bought with RE/MAX Westcoast






