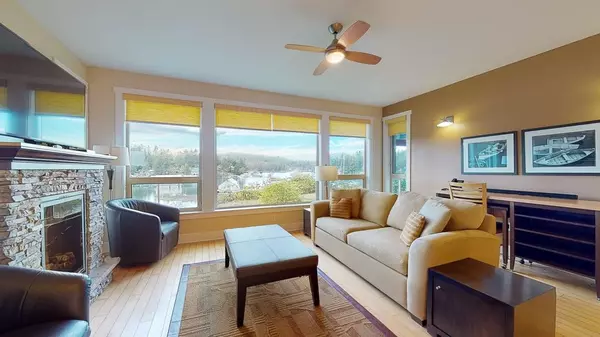$200,000
$255,000
21.6%For more information regarding the value of a property, please contact us for a free consultation.
2 Beds
2 Baths
1,341 SqFt
SOLD DATE : 03/10/2023
Key Details
Sold Price $200,000
Property Type Townhouse
Sub Type Townhouse
Listing Status Sold
Purchase Type For Sale
Square Footage 1,341 sqft
Price per Sqft $149
Subdivision Pender Harbour Egmont
MLS Listing ID R2733417
Sold Date 03/10/23
Style End Unit,Ground Level Unit
Bedrooms 2
Full Baths 2
Maintenance Fees $688
Abv Grd Liv Area 1,341
Total Fin. Sqft 1341
Rental Info Pets Allowed w/Rest.,Rentals Allwd w/Restrctns
Year Built 2008
Annual Tax Amount $2,339
Tax Year 2022
Acres 5.8
Property Description
Own a quarter undivided share of this Westcoast inspired Villa located at the 5 star PAINTED BOAT Resort & Spa in Pender Harbour. Embrace the 5.8 magical acres of waterfront overlooking the active marina and protected bay. Luxurious ground level, private, CORNER VILLA * 2 bdrm & 2 bath villa has a very nice marina view and is PET FRIENDLY. Superior finishing throughout includes hardwood floors and stone counters plus quality furnishings & equipment. Spa like ensuite has deep soaker tub & separate tile shower. Ownership incl: modern equipment in the exercise room + outdoor infinity pool & hot tub. Recreational facility has fabulous views over the calm waters. Easy walk to the quaint town of Madeira Park. Invest in YOUR LIFESTYLE and recoup some expenses through rental pool.
Location
Province BC
Community Pender Harbour Egmont
Area Sunshine Coast
Zoning CD2
Rooms
Basement None
Kitchen 1
Interior
Interior Features ClthWsh/Dryr/Frdg/Stve/DW, Drapes/Window Coverings, Microwave
Heating Electric, Radiant
Fireplaces Number 1
Fireplaces Type Electric
Heat Source Electric, Radiant
Exterior
Exterior Feature Balcony(s)
Garage Spaces 1.0
Amenities Available Exercise Centre, Pool; Outdoor, Restaurant, Sauna/Steam Room, Swirlpool/Hot Tub, Wheelchair Access
View Y/N Yes
View Active marina & protected bay
Roof Type Asphalt
Total Parking Spaces 1
Building
Story 1
Foundation Concrete Perimeter
Sewer Community
Water City/Municipal
Locker Yes
Structure Type Frame - Wood
Others
Restrictions Pets Allowed w/Rest.,Rentals Allwd w/Restrctns
Tax ID 027-299-147
Energy Description Electric,Radiant
Pets Description 2
Read Less Info
Want to know what your home might be worth? Contact us for a FREE valuation!

Our team is ready to help you sell your home for the highest possible price ASAP
Bought with Royal LePage Sussex






