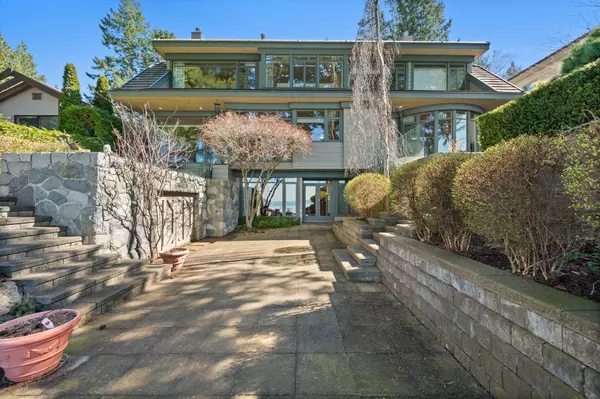$4,475,000
$4,998,000
10.5%For more information regarding the value of a property, please contact us for a free consultation.
4 Beds
5 Baths
6,274 SqFt
SOLD DATE : 06/04/2024
Key Details
Sold Price $4,475,000
Property Type Single Family Home
Sub Type House/Single Family
Listing Status Sold
Purchase Type For Sale
Square Footage 6,274 sqft
Price per Sqft $713
Subdivision Crescent Bch Ocean Pk.
MLS Listing ID R2863993
Sold Date 06/04/24
Style 2 Storey w/Bsmt.
Bedrooms 4
Full Baths 4
Half Baths 1
Abv Grd Liv Area 2,188
Total Fin. Sqft 5603
Year Built 1993
Annual Tax Amount $19,540
Tax Year 2023
Lot Size 0.282 Acres
Acres 0.28
Property Description
Welcome to this beautiful custom-built ocean bluff residence. Nestled on a generous 12,300 sf lot, this 4-bed/5-bath home offers panoramic ocean and mountain views from all living spaces and levels. Impeccable craftsmanship and design shines through with beautiful finishings, skylights, and built-ins throughout. A spacious kitchen with pantry, bar, formal living, dining and family rooms leading out deck and patios areas, make entertaining a pleasure. Luxurious primary bedroom and ensuite features three walk-in closets! Unwind in the sauna, discover the whimsical hidden playroom, and versatile spaces with the potential to easily create a suite. Complete with a triple car garage. This is coastal living with privacy, elegance and comfort. A must see to experience the quality and view!
Location
Province BC
Community Crescent Bch Ocean Pk.
Area South Surrey White Rock
Building/Complex Name Ocean Park Waterfront
Zoning RF
Rooms
Basement Full
Kitchen 1
Interior
Interior Features ClthWsh/Dryr/Frdg/Stve/DW, Drapes/Window Coverings, Oven - Built In, Pantry, Security System, Sprinkler - Inground, Vacuum - Built In, Vaulted Ceiling, Wet Bar, Wine Cooler
Heating Radiant
Fireplaces Number 3
Fireplaces Type Natural Gas
Heat Source Radiant
Exterior
Exterior Feature Patio(s) & Deck(s)
Garage Garage; Triple
Garage Spaces 3.0
View Y/N Yes
View Waterfront Ocean Views
Roof Type Tile - Concrete
Lot Frontage 69.98
Lot Depth 181.67
Total Parking Spaces 6
Building
Story 3
Foundation Concrete Perimeter
Sewer City/Municipal
Water City/Municipal
Structure Type Frame - Wood
Others
Tax ID 003-896-153
Energy Description Radiant
Read Less Info
Want to know what your home might be worth? Contact us for a FREE valuation!

Our team is ready to help you sell your home for the highest possible price ASAP
Bought with Homelife Benchmark Realty Corp.






