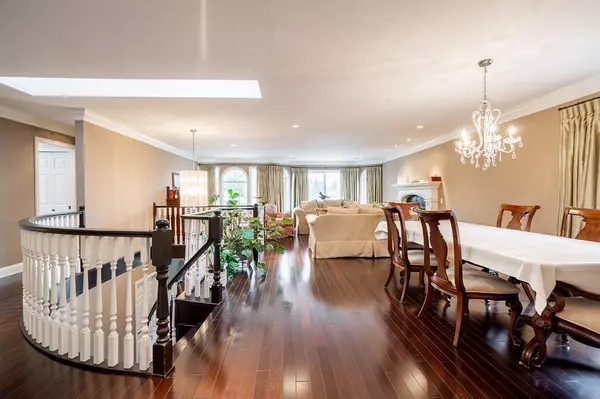$2,458,000
$2,499,900
1.7%For more information regarding the value of a property, please contact us for a free consultation.
8 Beds
5 Baths
4,077 SqFt
SOLD DATE : 05/02/2024
Key Details
Sold Price $2,458,000
Property Type Single Family Home
Sub Type House/Single Family
Listing Status Sold
Purchase Type For Sale
Square Footage 4,077 sqft
Price per Sqft $602
Subdivision East Burnaby
MLS Listing ID R2876551
Sold Date 05/02/24
Style 2 Storey
Bedrooms 8
Full Baths 4
Half Baths 1
Abv Grd Liv Area 2,059
Total Fin. Sqft 4077
Year Built 1989
Annual Tax Amount $6,117
Tax Year 2023
Lot Size 7,920 Sqft
Acres 0.18
Property Description
HUGE 4000+ sqft Burnaby home on a massive 45'' x 175'' lot with 2 suites! This 8 bedroom renovated home has an amazing open floor plan. Upstairs features a large living/dining room area, huge master bedroom with ensuite & 3 additional bedrooms along with a large kitchen, breakfast nook & family room which leads onto a spacious deck. Downstairs offers 2 SEPARATE TWO bedroom suites perfect for investors or those looking for a mortgage helpers! This house is located at the end of the block on a very quiet street. Great location close to Highgate Shopping Center, Edmonds Community Center, easy access to hwy 1 & a few minutes drive to Metrotown Mall. Enjoy everything this nearly 8000 sqft property has to offer! Don''t miss this opportunity!
Location
Province BC
Community East Burnaby
Area Burnaby East
Zoning R5
Rooms
Basement None
Kitchen 3
Interior
Interior Features ClthWsh/Dryr/Frdg/Stve/DW, Microwave
Heating Baseboard, Hot Water, Natural Gas
Fireplaces Number 3
Fireplaces Type Natural Gas
Heat Source Baseboard, Hot Water, Natural Gas
Exterior
Exterior Feature Fenced Yard, Sundeck(s)
Garage Add. Parking Avail., Garage; Double
Garage Spaces 2.0
Roof Type Tile - Concrete
Lot Frontage 45.0
Lot Depth 175.0
Parking Type Add. Parking Avail., Garage; Double
Total Parking Spaces 6
Building
Story 2
Foundation Concrete Perimeter
Sewer City/Municipal
Water City/Municipal
Structure Type Frame - Metal
Others
Tax ID 002-595-311
Energy Description Baseboard,Hot Water,Natural Gas
Read Less Info
Want to know what your home might be worth? Contact us for a FREE valuation!

Our team is ready to help you sell your home for the highest possible price ASAP
Bought with RE/MAX City Realty






