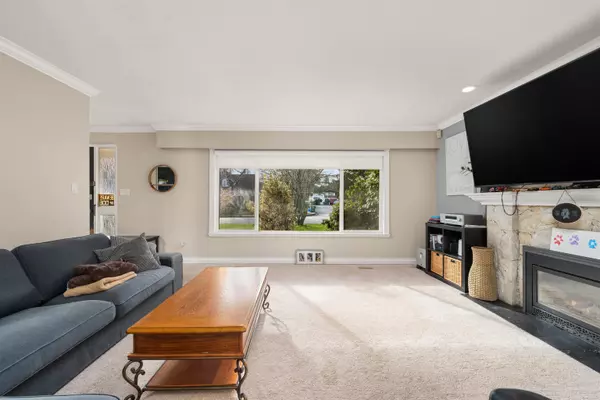$1,880,000
$1,688,000
11.4%For more information regarding the value of a property, please contact us for a free consultation.
4 Beds
3 Baths
2,143 SqFt
SOLD DATE : 02/27/2024
Key Details
Sold Price $1,880,000
Property Type Single Family Home
Sub Type House/Single Family
Listing Status Sold
Purchase Type For Sale
Square Footage 2,143 sqft
Price per Sqft $877
Subdivision Saunders
MLS Listing ID R2851254
Sold Date 02/27/24
Style 2 Storey
Bedrooms 4
Full Baths 2
Half Baths 1
Abv Grd Liv Area 1,129
Total Fin. Sqft 2143
Year Built 1970
Annual Tax Amount $4,636
Tax Year 2023
Lot Size 6,000 Sqft
Acres 0.14
Property Description
Nestled on a peaceful street in Richmond''s most coveted neighborhood, this beautifully maintained and updated home offers 4 bedrooms plus a huge flex room, along with 2.5 bathrooms. The main floor greets you with an abundance of natural light streaming through large south-facing windows. The main floor features a bedroom with an ensuite bathroom and a separate entrance, offering versatility for guests, a home office, or a potential mortgage helper. Upstairs, you''ll find three more bedrooms and a flex room that can easily become a 5th bedroom. This home boasts a half a year old roof, 8 year-old windows, and a newer water tank. Amazing yard with a nice deck as well as covered patio. Come see this beautiful home for yourself this Saturday/Sunday (Feb 24/25) 2-5pm.
Location
Province BC
Community Saunders
Area Richmond
Zoning RS1/E
Rooms
Basement None
Kitchen 1
Interior
Interior Features ClthWsh/Dryr/Frdg/Stve/DW, Hot Water Dispenser, Refrigerator, Security System, Smoke Alarm, Storage Shed
Heating Forced Air
Fireplaces Number 1
Fireplaces Type Natural Gas
Heat Source Forced Air
Exterior
Exterior Feature Fenced Yard, Patio(s), Sundeck(s)
Garage Carport & Garage
Garage Spaces 1.0
Garage Description 11' X 20' 3
Amenities Available In Suite Laundry, Storage
View Y/N No
Roof Type Asphalt
Lot Frontage 60.0
Lot Depth 100.0
Parking Type Carport & Garage
Total Parking Spaces 1
Building
Story 2
Foundation Concrete Perimeter
Sewer City/Municipal
Water City/Municipal
Structure Type Frame - Wood
Others
Tax ID 007-010-192
Energy Description Forced Air
Read Less Info
Want to know what your home might be worth? Contact us for a FREE valuation!

Our team is ready to help you sell your home for the highest possible price ASAP
Bought with Luxmore Realty






