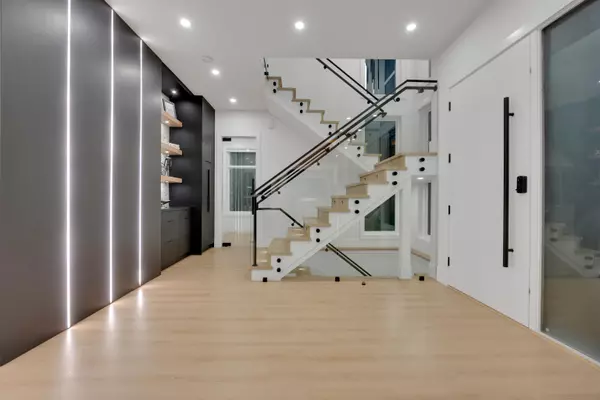$2,200,000
$2,249,000
2.2%For more information regarding the value of a property, please contact us for a free consultation.
7 Beds
6 Baths
3,603 SqFt
SOLD DATE : 01/23/2024
Key Details
Sold Price $2,200,000
Property Type Single Family Home
Sub Type House/Single Family
Listing Status Sold
Purchase Type For Sale
Square Footage 3,603 sqft
Price per Sqft $610
Subdivision Willoughby Heights
MLS Listing ID R2833095
Sold Date 01/23/24
Style 2 Storey w/Bsmt.
Bedrooms 7
Full Baths 5
Half Baths 1
Abv Grd Liv Area 1,027
Total Fin. Sqft 3603
Year Built 2023
Tax Year 2022
Lot Size 4,221 Sqft
Acres 0.1
Property Description
Welcome to this stunning CORNER-LOT Willoughby Masterpiece! Built by renowned luxury builder Golden Nest Homes, this home boasts 7 Beds, 6 Baths, and over 3600 SqFt of modern contemporary living space. Indulge in luxury with panel-ready JennAir appliances, a beverage center, motorized roller blinds, high-end lighting fixtures, and recessed lighting throughout. Cozy up by the Dimplex Opty-Myst fireplace. With a 2-bedroom legal suite and potential for an additional mortgage helper, this home offers both elegance and practicality. Located close to schools, shopping, and recreation, it''s the perfect place to call home. Don''t miss out on the opportunity to experience the luxury of this home firsthand!
Location
Province BC
Community Willoughby Heights
Area Langley
Zoning R-1A
Rooms
Basement Full
Kitchen 3
Interior
Interior Features ClthWsh/Dryr/Frdg/Stve/DW
Heating Heat Pump, Radiant
Fireplaces Number 1
Fireplaces Type Electric
Heat Source Heat Pump, Radiant
Exterior
Exterior Feature Balcny(s) Patio(s) Dck(s)
Garage Add. Parking Avail., Garage; Double
Amenities Available Air Cond./Central
View Y/N Yes
View Mountains
Roof Type Asphalt
Lot Frontage 65.62
Parking Type Add. Parking Avail., Garage; Double
Building
Story 3
Foundation Concrete Perimeter
Sewer City/Municipal
Water City/Municipal
Structure Type Frame - Wood
Others
Tax ID 031-486-215
Energy Description Heat Pump,Radiant
Read Less Info
Want to know what your home might be worth? Contact us for a FREE valuation!

Our team is ready to help you sell your home for the highest possible price ASAP
Bought with Sutton Group-West Coast Realty (Surrey/24)






