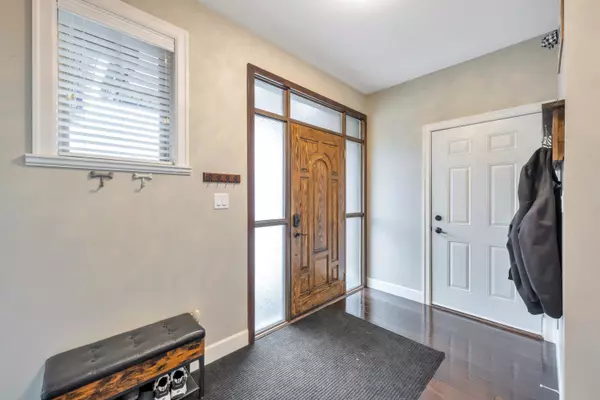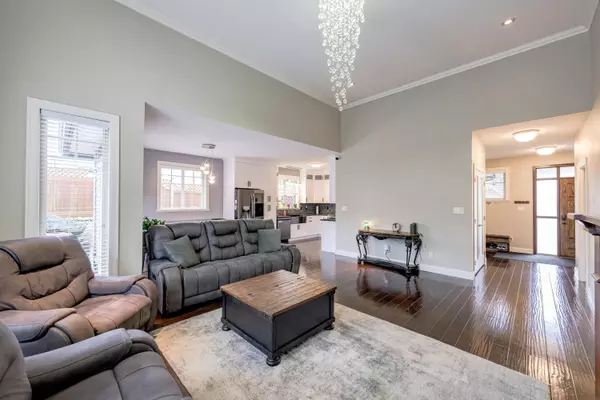Bought with RE/MAX LIFESTYLES REALTY
$899,999
For more information regarding the value of a property, please contact us for a free consultation.
3 Beds
3 Baths
2,041 SqFt
SOLD DATE : 11/21/2023
Key Details
Property Type Single Family Home
Sub Type Single Family Residence
Listing Status Sold
Purchase Type For Sale
Square Footage 2,041 sqft
Price per Sqft $438
Subdivision Harrison Highlands
MLS Listing ID R2819856
Sold Date 11/21/23
Bedrooms 3
Full Baths 2
HOA Y/N No
Year Built 2010
Lot Size 6,098 Sqft
Property Sub-Type Single Family Residence
Property Description
CUSTOM BUILT HOME IN HARRISON HIGHLANDS! IMMACULATE 1.5 Storey home w/ Master on the main + 2 spare bdrms up, 2.5 bthrms, flex area/Den on main & an extra flex area for a study or play area up. High ceilings in the SPACIOUS living room W/picturesque windows and F/P, in floor radiant hot water heat, Dining room has access to the backyard for the summer BBQ nights. All NEW lighting throughout & fully new, white kitchen! Has SS appls, granite counters & ample storage. FULLY FENCED backyard & gorgeous patio for entertaining while enjoying the beautiful and low maintenance landscaped curb appeal. Double garage with brick laid driveway, big enough for 4 cars. Highlands is close to Harrison Hot Springs, skiing, golfing, quaint shops, minutes to Agassiz for your conveniences. CALL TODAY!
Location
Province BC
Community Mt Woodside
Area Agassiz
Zoning RS1
Rooms
Kitchen 1
Interior
Heating Hot Water, Radiant
Flooring Hardwood, Wall/Wall/Mixed
Fireplaces Number 1
Fireplaces Type Electric
Window Features Insulated Windows
Appliance Washer/Dryer, Dishwasher, Refrigerator, Cooktop, Microwave
Exterior
Exterior Feature Private Yard
Garage Spaces 2.0
Fence Fenced
Community Features Shopping Nearby
Utilities Available Electricity Connected, Water Connected
View Y/N Yes
View Mountain View
Roof Type Asphalt
Porch Patio
Total Parking Spaces 6
Garage true
Building
Lot Description Cul-De-Sac, Near Golf Course, Recreation Nearby, Ski Hill Nearby
Story 1.5
Foundation Concrete Perimeter
Sewer Public Sewer, Sanitary Sewer
Water Public
Others
Ownership Freehold NonStrata
Security Features Prewired
Read Less Info
Want to know what your home might be worth? Contact us for a FREE valuation!

Our team is ready to help you sell your home for the highest possible price ASAP








