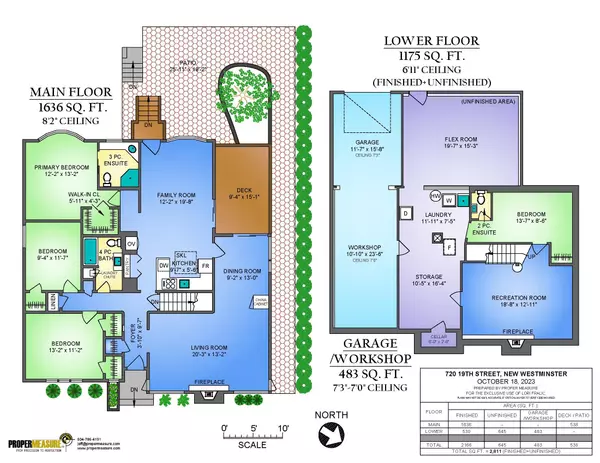$1,668,000
$1,698,000
1.8%For more information regarding the value of a property, please contact us for a free consultation.
4 Beds
3 Baths
2,811 SqFt
SOLD DATE : 11/23/2023
Key Details
Sold Price $1,668,000
Property Type Single Family Home
Sub Type House/Single Family
Listing Status Sold
Purchase Type For Sale
Square Footage 2,811 sqft
Price per Sqft $593
Subdivision West End Nw
MLS Listing ID R2833843
Sold Date 11/23/23
Style 2 Storey,Rancher/Bungalow w/Bsmt.
Bedrooms 4
Full Baths 2
Half Baths 1
Abv Grd Liv Area 1,636
Total Fin. Sqft 2811
Year Built 1946
Annual Tax Amount $6,064
Tax Year 2022
Lot Size 8,250 Sqft
Acres 0.19
Property Description
This West End charmer offers 2,811 sf of living space over two levels w/ 4 bdrms and 2.5 baths. First time on the market in nearly 50 years, this home offers a lg living room w/ oak hardwood floors, w/b fireplace, coved ceiling and adjoining dining room w/ built-in china cabinet. Off the dining rm is a cosy deck. Also on the main level is a light-filled kitchen that opens to a family room + three bdrms incl a primary w/ ensuite and walk-in closet. Downstairs is the perfect rec room for the kids along w/ a fourth bedroom/home office, half bath, laundry, storage + workshop. Located in one of the city’s best community-oriented neighbourhoods, this home sits on an 8,250 sf lot w/ lane access just a half block from Grimston Park, 1 block to École Lord Tweedsmuir Elementary + 5 mins to SkyTrain.
Location
Province BC
Community West End Nw
Area New Westminster
Building/Complex Name West End
Zoning NR-1
Rooms
Basement Partly Finished
Kitchen 1
Interior
Heating Forced Air, Natural Gas
Fireplaces Number 2
Fireplaces Type Wood
Heat Source Forced Air, Natural Gas
Exterior
Exterior Feature Balcny(s) Patio(s) Dck(s)
Garage Open, RV Parking Avail.
Roof Type Asphalt
Lot Frontage 50.0
Lot Depth 165.0
Parking Type Open, RV Parking Avail.
Total Parking Spaces 3
Building
Story 2
Foundation Concrete Perimeter
Sewer City/Municipal
Water City/Municipal
Structure Type Frame - Wood
Others
Tax ID 013-518-615
Energy Description Forced Air,Natural Gas
Read Less Info
Want to know what your home might be worth? Contact us for a FREE valuation!

Our team is ready to help you sell your home for the highest possible price ASAP
Bought with RE/MAX Heights Realty






