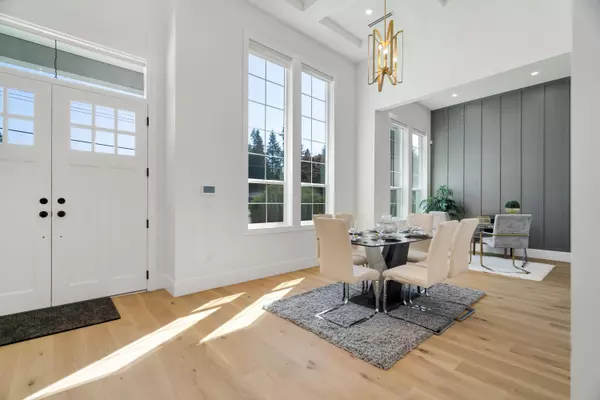$2,595,238
$2,898,888
10.5%For more information regarding the value of a property, please contact us for a free consultation.
8 Beds
9 Baths
6,280 SqFt
SOLD DATE : 11/08/2023
Key Details
Sold Price $2,595,238
Property Type Single Family Home
Sub Type House/Single Family
Listing Status Sold
Purchase Type For Sale
Square Footage 6,280 sqft
Price per Sqft $413
Subdivision Brookswood Langley
MLS Listing ID R2826117
Sold Date 11/08/23
Style 2 Storey w/Bsmt.,3 Storey
Bedrooms 8
Full Baths 7
Half Baths 2
Abv Grd Liv Area 1,852
Total Fin. Sqft 5869
Year Built 2023
Annual Tax Amount $5,854
Tax Year 2023
Lot Size 10,512 Sqft
Acres 0.24
Property Description
Welcome to this beautiful new custom build, with everything you imaged to have in your dream home! This home features a total of 8 bedrooms and 9 bathrooms and is built by an experienced local builder. Sitting on over a quarter acre of land and offering over 5800 sf of finished living space, this home offers something for everyone in the family! Main floor offers high ceilings from the moment you step in, office, formal dining area, large great room, gourmet chef inspired kitchen with spice kitchen, and a large bedroom w/ensuite. Top floor offers 4 bed/4 bath incl a primary suite with a BONUS flex room. Basement features a 2 bed Legal suite along with a large media room, with it''s own wet bar and wine room. Car lovers will love the rear garage with space for a lift and extra space above.
Location
Province BC
Community Brookswood Langley
Area Langley
Zoning R-1E
Rooms
Basement Fully Finished
Kitchen 2
Interior
Interior Features Air Conditioning, ClthWsh/Dryr/Frdg/Stve/DW, Drapes/Window Coverings, Garage Door Opener, Microwave, Oven - Built In, Pantry, Security System, Vacuum - Built In
Heating Natural Gas, Radiant
Fireplaces Type Electric
Heat Source Natural Gas, Radiant
Exterior
Exterior Feature Fenced Yard, Patio(s)
Garage Add. Parking Avail., Garage; Double, RV Parking Avail.
Garage Spaces 5.0
Garage Description 20' x 21'
Amenities Available Air Cond./Central, In Suite Laundry
Roof Type Asphalt
Lot Frontage 78.6
Lot Depth 134.6
Parking Type Add. Parking Avail., Garage; Double, RV Parking Avail.
Total Parking Spaces 12
Building
Story 3
Foundation Concrete Perimeter
Sewer Septic
Water City/Municipal
Structure Type Frame - Wood
Others
Tax ID 006-137-431
Energy Description Natural Gas,Radiant
Read Less Info
Want to know what your home might be worth? Contact us for a FREE valuation!

Our team is ready to help you sell your home for the highest possible price ASAP
Bought with RE/MAX City Realty






