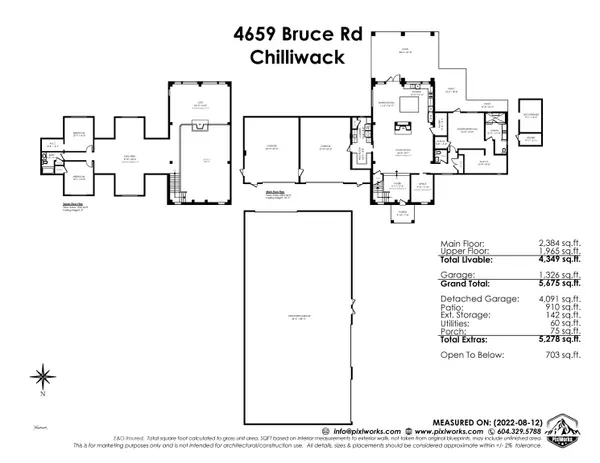$2,600,000
$2,699,999
3.7%For more information regarding the value of a property, please contact us for a free consultation.
4 Beds
3 Baths
4,349 SqFt
SOLD DATE : 09/20/2023
Key Details
Sold Price $2,600,000
Property Type Single Family Home
Sub Type House with Acreage
Listing Status Sold
Purchase Type For Sale
Square Footage 4,349 sqft
Price per Sqft $597
Subdivision Ryder Lake
MLS Listing ID R2815139
Sold Date 09/20/23
Style 2 Storey
Bedrooms 4
Full Baths 2
Half Baths 1
Abv Grd Liv Area 2,384
Total Fin. Sqft 4349
Year Built 2019
Annual Tax Amount $4,790
Tax Year 2023
Acres 7.95
Property Description
A custom designed estate property like no other! Sitting on 7.95 acres of useable flat land w/ incredible scenic SOUTHERN views. Crafted in 2019, this 4349 sq ft masterpiece has an attached TRIPLE garage and DETACHED 4091 sq ft SHOP w/ 3 14'' doors & rough in''s for a carriage suite & pool house. Enter to grand vaulted ceilings, FIR beams, pine soffits & an incredible floor to ceiling rock faced wood fireplace. Masterpiece kitchen w/ oversized entertainment island, wine bar, KAid Pro series appliances & access to the 28x24 vaulted covered patio w/ bbq and hot tub hook ups. MASTER ON THE MAIN with incredible 170 sq ft closer & ensuite feat steam shower w/ dual heads & rainshower & heated flooring. Upper floor w/ 2 bdrms & family room ew/ r.i wet bar & room for a 3rd bedroom.
Location
Province BC
Community Ryder Lake
Area Sardis
Zoning R
Rooms
Basement Crawl
Kitchen 1
Interior
Interior Features Air Conditioning, ClthWsh/Dryr/Frdg/Stve/DW, Drapes/Window Coverings, Garage Door Opener, Oven - Built In, Security System, Vacuum - Built In, Vaulted Ceiling
Heating Forced Air, Propane Gas
Fireplaces Number 2
Fireplaces Type Propane Gas, Wood
Heat Source Forced Air, Propane Gas
Exterior
Exterior Feature Patio(s)
Garage Garage; Triple, Open, RV Parking Avail.
Garage Spaces 10.0
Garage Description 44'6x86'11
Amenities Available Air Cond./Central, In Suite Laundry, Storage, Workshop Detached
View Y/N Yes
View Mountains
Roof Type Fibreglass
Lot Frontage 864.7
Total Parking Spaces 20
Building
Story 2
Foundation Concrete Perimeter
Sewer Septic
Water Well - Shallow
Structure Type Frame - Wood
Others
Tax ID 003-443-698
Energy Description Forced Air,Propane Gas
Read Less Info
Want to know what your home might be worth? Contact us for a FREE valuation!

Our team is ready to help you sell your home for the highest possible price ASAP
Bought with eXp Realty (Branch)






