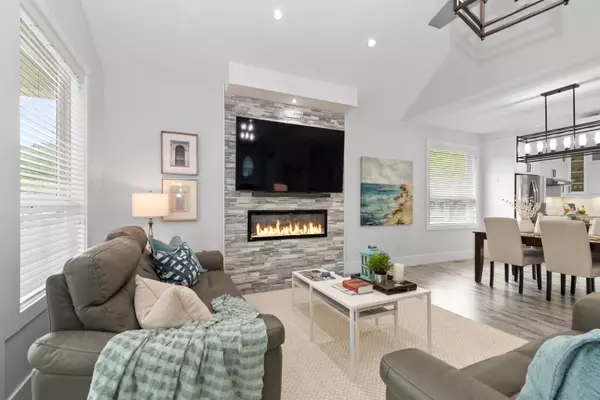$1,210,000
$1,229,333
1.6%For more information regarding the value of a property, please contact us for a free consultation.
6 Beds
4 Baths
3,003 SqFt
SOLD DATE : 07/25/2023
Key Details
Sold Price $1,210,000
Property Type Single Family Home
Sub Type House/Single Family
Listing Status Sold
Purchase Type For Sale
Square Footage 3,003 sqft
Price per Sqft $402
Subdivision Eastern Hillsides
MLS Listing ID R2797897
Sold Date 07/25/23
Style Split Entry
Bedrooms 6
Full Baths 4
Maintenance Fees $170
Abv Grd Liv Area 1,655
Total Fin. Sqft 3003
Year Built 2020
Annual Tax Amount $4,342
Tax Year 2022
Lot Size 7,487 Sqft
Acres 0.17
Property Description
Beautiful 6 bed, 4bath in Camden at the Falls (Golf Course). Private setting. End of the cul-de-sac. A grand home with 9ft ceilings throughout (12 ft vaulted ceilings in open concept living & primary bedroom) 15ft entrance built in 2020. Huge front deck w. views of Valley & Cheam. Entertain guests on covered back patio & flat yard. Primary 5pc bath w soaker tub, huge shower, 2 sinks & large porcelain tile. Main bath has a huge walk-in shower & 2 sinks. 2 add. bedrooms on main floor. Downstairs (4th bedroom, gym, office, guest room, rec room, etc.), add. bath w tub/shower combo, laundry, storage & garage. Feat. 2 concrete driveways (6 cars + 2 Garage), gas for BBQ & stove, A/C, no carpets, r/i central vac, r/i security system. Hiking, biking, trails & yet only 10 mins to all amenities.
Location
Province BC
Community Eastern Hillsides
Area Chilliwack
Building/Complex Name Camden at the Falls
Zoning SHR
Rooms
Basement Fully Finished
Kitchen 2
Interior
Interior Features Air Conditioning, ClthWsh/Dryr/Frdg/Stve/DW, Garage Door Opener, Security - Roughed In, Smoke Alarm, Vacuum - Roughed In, Vaulted Ceiling
Heating Forced Air
Fireplaces Number 1
Fireplaces Type Electric
Heat Source Forced Air
Exterior
Exterior Feature Patio(s) & Deck(s)
Garage Garage; Double, Open
Garage Spaces 2.0
Amenities Available Air Cond./Central
View Y/N Yes
View Mountains and Valley-Mt Cheam
Roof Type Asphalt
Lot Frontage 81.0
Lot Depth 115.0
Total Parking Spaces 2
Building
Story 2
Foundation Concrete Perimeter
Sewer City/Municipal
Water City/Municipal
Structure Type Frame - Wood
Others
Restrictions Pets Allowed w/Rest.
Tax ID 030-052-891
Energy Description Forced Air
Pets Description 2
Read Less Info
Want to know what your home might be worth? Contact us for a FREE valuation!

Our team is ready to help you sell your home for the highest possible price ASAP
Bought with Homelife Advantage Realty Ltd.






