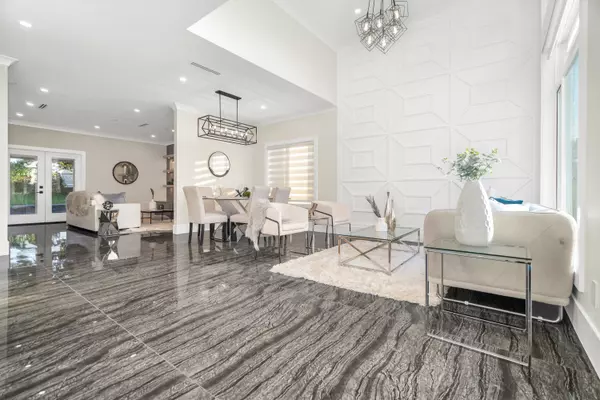$2,300,000
$2,349,000
2.1%For more information regarding the value of a property, please contact us for a free consultation.
7 Beds
8 Baths
4,639 SqFt
SOLD DATE : 04/13/2023
Key Details
Sold Price $2,300,000
Property Type Single Family Home
Sub Type House/Single Family
Listing Status Sold
Purchase Type For Sale
Square Footage 4,639 sqft
Price per Sqft $495
Subdivision Annieville
MLS Listing ID R2744532
Sold Date 04/13/23
Style 2 Storey w/Bsmt.
Bedrooms 7
Full Baths 7
Half Baths 1
Abv Grd Liv Area 1,871
Total Fin. Sqft 4639
Year Built 2022
Annual Tax Amount $3,969
Tax Year 2022
Lot Size 7,029 Sqft
Acres 0.16
Property Description
Stunning brand new custom built 2 storey with basement home welcomes over 4600 SF of modern/contemporary living situated on over 7000 SF lot in high demand area of North Delta. 7 bedrooms & 8 baths. Open concept main floor features bright living room, family room, electric fireplace, ultra modern kitchen with large island, BONUS: spice kitchen, designer backsplash, stainless steel appliances, bedroom on main with ensuite. Upstairs boosts 4 large bedrooms including master bedroom, walk in closet and spa like ensuite. Fully finished basement with 2 bedroom suite for a mortgage helper, media room & rec room with it’s own 4 pce baths. Great location walking distance to both levels of school, transit, Alex Fraser & Patullo Bridges, parks. 2-5-10 Warranty
Location
Province BC
Community Annieville
Area N. Delta
Zoning RD3
Rooms
Basement Fully Finished, Separate Entry
Kitchen 3
Interior
Interior Features ClthWsh/Dryr/Frdg/Stve/DW
Heating Radiant
Fireplaces Number 1
Fireplaces Type Electric
Heat Source Radiant
Exterior
Exterior Feature Balcny(s) Patio(s) Dck(s)
Garage Garage; Double
Garage Spaces 2.0
View Y/N No
Roof Type Asphalt
Lot Frontage 60.0
Lot Depth 122.0
Total Parking Spaces 6
Building
Story 3
Foundation Concrete Perimeter
Sewer City/Municipal
Water City/Municipal
Structure Type Frame - Wood
Others
Tax ID 006-765-912
Energy Description Radiant
Read Less Info
Want to know what your home might be worth? Contact us for a FREE valuation!

Our team is ready to help you sell your home for the highest possible price ASAP
Bought with Sutton Group-Alliance R.E.S.






