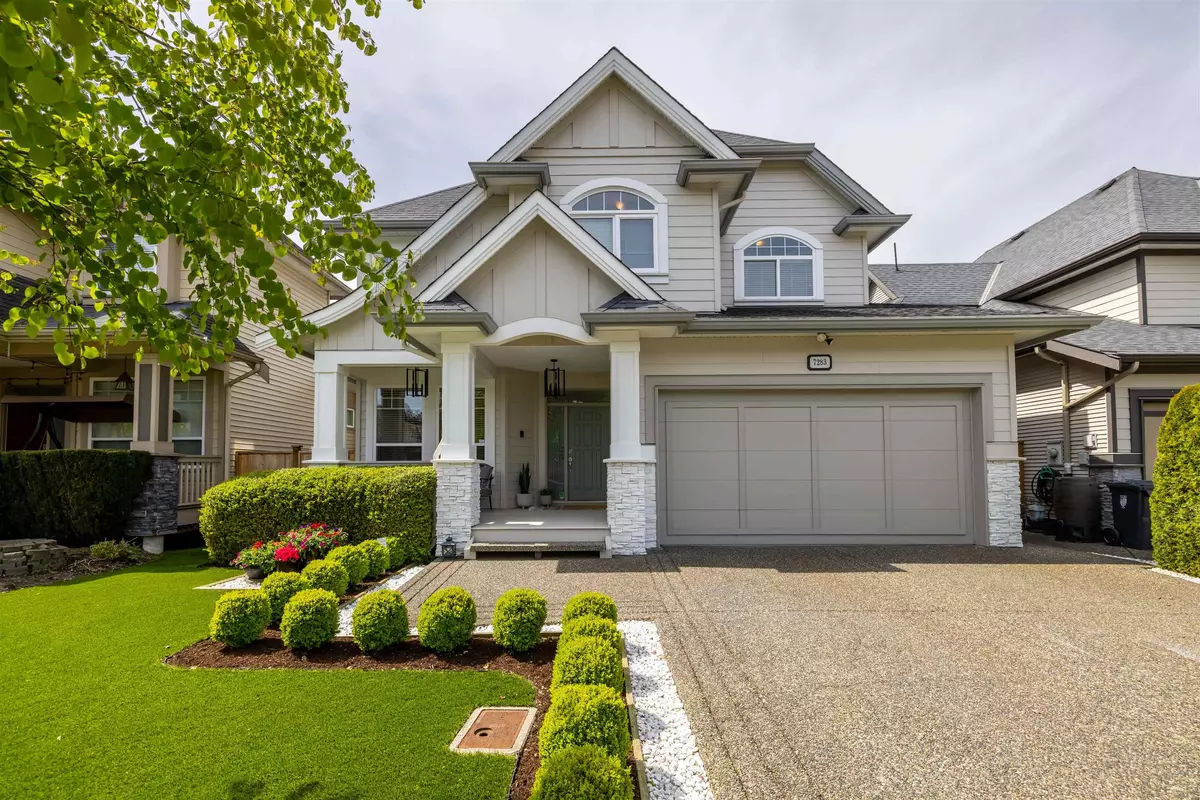$1,810,000
$1,799,800
0.6%For more information regarding the value of a property, please contact us for a free consultation.
5 Beds
4 Baths
3,620 SqFt
SOLD DATE : 04/26/2024
Key Details
Sold Price $1,810,000
Property Type Single Family Home
Sub Type House/Single Family
Listing Status Sold
Purchase Type For Sale
Square Footage 3,620 sqft
Price per Sqft $500
Subdivision Willoughby Heights
MLS Listing ID R2874990
Sold Date 04/26/24
Style 2 Storey w/Bsmt.
Bedrooms 5
Full Baths 3
Half Baths 1
Abv Grd Liv Area 1,217
Total Fin. Sqft 3620
Year Built 2006
Annual Tax Amount $6,472
Tax Year 2023
Lot Size 4,645 Sqft
Acres 0.11
Property Description
Indulge in the epitome of comfort and entertainment at this exquisite Willoughby home. White oak-engineered hardwood floors set the stage for elegance, while the soaring ceilings and gas fireplace in the living room provide the perfect retreat. The updated kitchen promises culinary delights with a beautiful island for entertaining complemented by a spacious office for remote work overlooking the perfect manicured yard. Upstairs, four sizable bedrooms await, including a lavish primary suite with a 5-piece ensuite. Outside, a nine-person saltwater hot tub beckons for year-round relaxation. With a fresh coat of paint inside and out, this modern sanctuary also boasts a 1bdrm basement suite for guests or rental income. Plus, enjoy the luxury of Air Conditioning throughout. 10 out of 10!
Location
Province BC
Community Willoughby Heights
Area Langley
Building/Complex Name JERICHO RIDGE
Zoning R-CL
Rooms
Other Rooms Primary Bedroom
Basement Fully Finished, Separate Entry
Kitchen 2
Separate Den/Office Y
Interior
Interior Features ClthWsh/Dryr/Frdg/Stve/DW
Heating Forced Air, Natural Gas
Fireplaces Number 1
Fireplaces Type Natural Gas
Heat Source Forced Air, Natural Gas
Exterior
Exterior Feature Fenced Yard, Patio(s) & Deck(s)
Garage Garage; Double
Garage Spaces 2.0
Garage Description 18'0x19'6
Amenities Available Air Cond./Central
Roof Type Asphalt
Lot Frontage 43.0
Lot Depth 105.64
Parking Type Garage; Double
Total Parking Spaces 6
Building
Story 3
Sewer City/Municipal
Water City/Municipal
Structure Type Frame - Wood
Others
Tax ID 026-095-157
Energy Description Forced Air,Natural Gas
Read Less Info
Want to know what your home might be worth? Contact us for a FREE valuation!

Our team is ready to help you sell your home for the highest possible price ASAP

Bought with RE/MAX Treeland Realty






