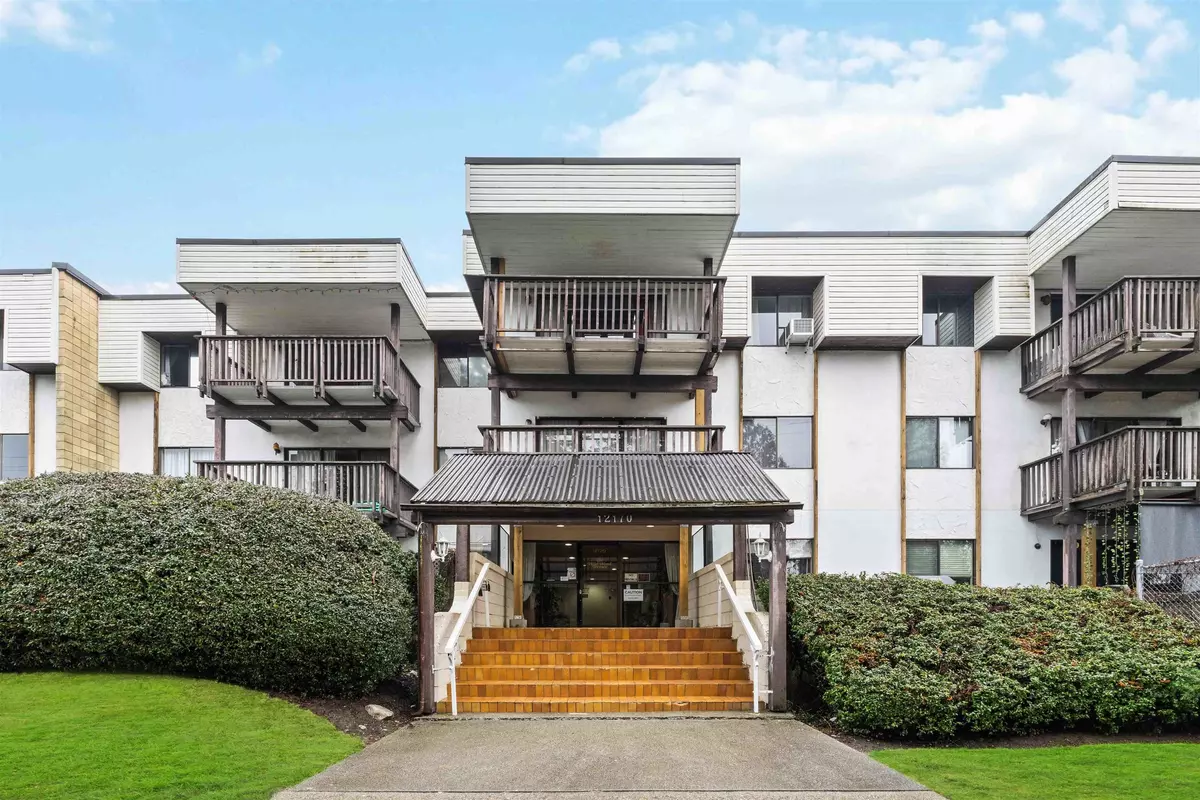$335,000
$349,000
4.0%For more information regarding the value of a property, please contact us for a free consultation.
2 Beds
1 Bath
844 SqFt
SOLD DATE : 04/08/2024
Key Details
Sold Price $335,000
Property Type Condo
Sub Type Apartment/Condo
Listing Status Sold
Purchase Type For Sale
Square Footage 844 sqft
Price per Sqft $396
Subdivision West Central
MLS Listing ID R2845887
Sold Date 04/08/24
Style Penthouse,Upper Unit
Bedrooms 2
Full Baths 1
Maintenance Fees $410
Abv Grd Liv Area 844
Total Fin. Sqft 844
Year Built 1976
Annual Tax Amount $1,383
Tax Year 2022
Property Description
BEAUTIFUL 2 bdrm, 1 bath top-floor condo with lots of renovations & mountain views, in centrally located building, walking distance to so much that Maple Ridge has to offer! Great layout features open kitchen/dining/living room areas, spacious primary bedroom w/ walk-in closet, generously sized spare bedroom, and an in-suite storage area! Kitchen renovations incl refaced cabinets, tiled backsplash and floors, stainless appliances, butcher-block counters, and movable island. Bath incls newer "bathfitter" bath & shower, newer fixtures and pedestal sink. Unit faces into the private courtyard overlooking the large outdoor pool! Walk to shopping, transportation, and rec-centre. Heat and hot water included in maintenance fees & 1 underground parking. Don''t wait on this!
Location
Province BC
Community West Central
Area Maple Ridge
Building/Complex Name Wildwood Terrace
Zoning LUC
Rooms
Basement None
Kitchen 1
Separate Den/Office N
Interior
Interior Features Dishwasher, Refrigerator, Stove
Heating Baseboard, Hot Water
Heat Source Baseboard, Hot Water
Exterior
Exterior Feature Balcony(s)
Garage Garage; Underground
Garage Spaces 1.0
Amenities Available Elevator, Pool; Outdoor, Shared Laundry
View Y/N Yes
View Mountain View
Roof Type Other
Total Parking Spaces 1
Building
Story 1
Sewer City/Municipal
Water City/Municipal
Unit Floor 305
Structure Type Frame - Wood
Others
Restrictions Pets Allowed w/Rest.
Tax ID 001-456-041
Ownership Freehold Strata
Energy Description Baseboard,Hot Water
Read Less Info
Want to know what your home might be worth? Contact us for a FREE valuation!

Our team is ready to help you sell your home for the highest possible price ASAP

Bought with Amex Broadway West Realty






