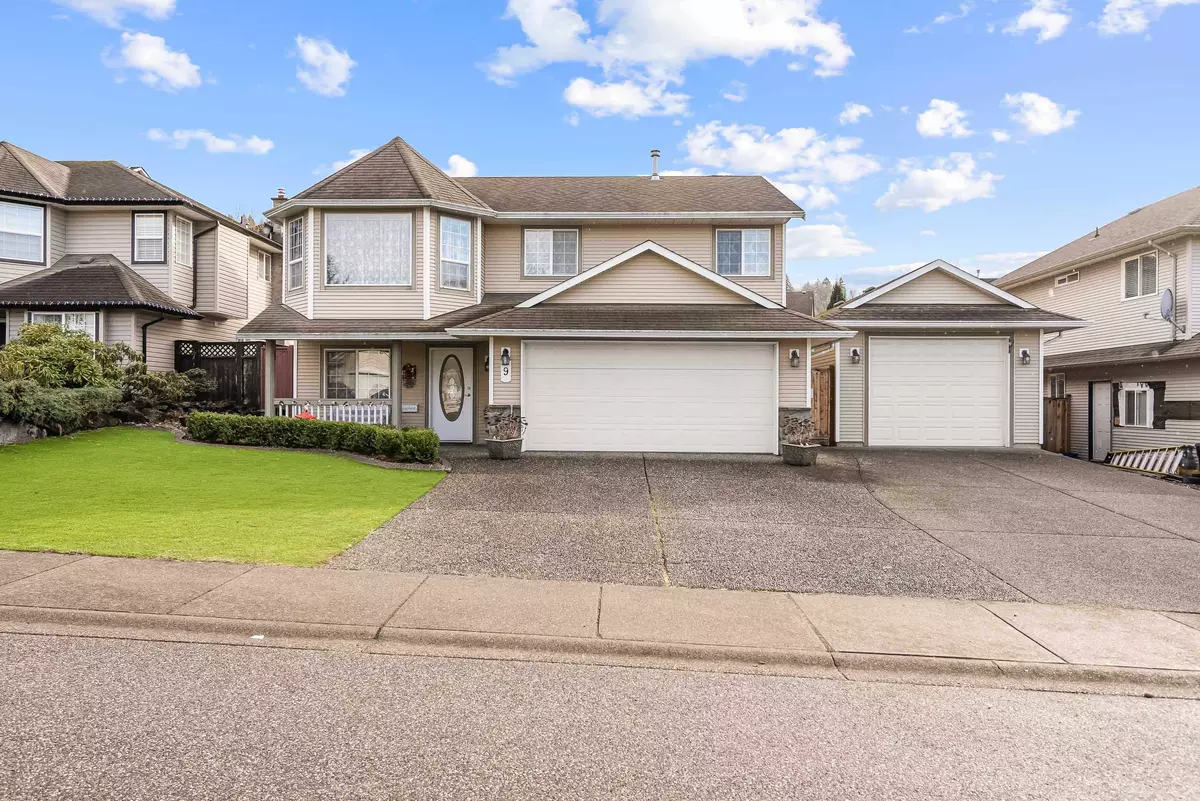$960,000
$975,000
1.5%For more information regarding the value of a property, please contact us for a free consultation.
4 Beds
3 Baths
2,242 SqFt
SOLD DATE : 03/08/2024
Key Details
Sold Price $960,000
Property Type Single Family Home
Sub Type House/Single Family
Listing Status Sold
Purchase Type For Sale
Square Footage 2,242 sqft
Price per Sqft $428
Subdivision Promontory
MLS Listing ID R2852553
Sold Date 03/08/24
Style Basement Entry
Bedrooms 4
Full Baths 3
Maintenance Fees $25
Abv Grd Liv Area 910
Total Fin. Sqft 2242
Rental Info 100
Year Built 1998
Annual Tax Amount $3,641
Tax Year 2023
Lot Size 7,020 Sqft
Acres 0.16
Property Description
Welcome to Sunset Ridge, an inviting Cul de sac with 10 unique homes that make up this bareland Strata. There are no strata bylaws or rules, the monthly fee is only $25. This home features 4 bedrooms (3 up/1 down) + den, huge flex space & 3 bathrooms. Plenty of room to stretch out with over 2200 sqft of finished living space. The kitchen is updated & offers plenty of natural light. Both levels feature sliding glass doors that lead out to a wonderful yard with many areas to relax or entertain. Practice on your very own PUTTING GREEN! The gardens on this property are plentiful. Many of the comforts of this home include gas fireplace, hot water on demand, AC, built in vac, detached15 x 31 "boat garage"/ Powered Shop, covered deck, double garage & an extra large driveway with RV parking.
Location
Province BC
Community Promontory
Area Sardis
Building/Complex Name Sunset Ridge
Zoning RS
Rooms
Other Rooms Bedroom
Basement Full
Kitchen 1
Separate Den/Office Y
Interior
Interior Features Air Conditioning, ClthWsh/Dryr/Frdg/Stve/DW, Garage Door Opener
Heating Forced Air
Fireplaces Number 1
Fireplaces Type Natural Gas
Heat Source Forced Air
Exterior
Exterior Feature Balcny(s) Patio(s) Dck(s), Fenced Yard
Garage DetachedGrge/Carport, Garage; Double, RV Parking Avail.
Garage Spaces 3.0
Amenities Available In Suite Laundry, Storage, Workshop Detached
View Y/N Yes
View Mountains
Roof Type Asphalt
Lot Frontage 65.0
Lot Depth 108.0
Total Parking Spaces 8
Building
Story 2
Sewer City/Municipal
Water City/Municipal
Locker No
Unit Floor 9
Structure Type Frame - Wood
Others
Restrictions No Restrictions,Pets Allowed,Rentals Allowed
Tax ID 024-016-365
Ownership Freehold Strata
Energy Description Forced Air
Pets Description No Restriction
Read Less Info
Want to know what your home might be worth? Contact us for a FREE valuation!

Our team is ready to help you sell your home for the highest possible price ASAP

Bought with Sutton Group-Alliance R.E.S.






