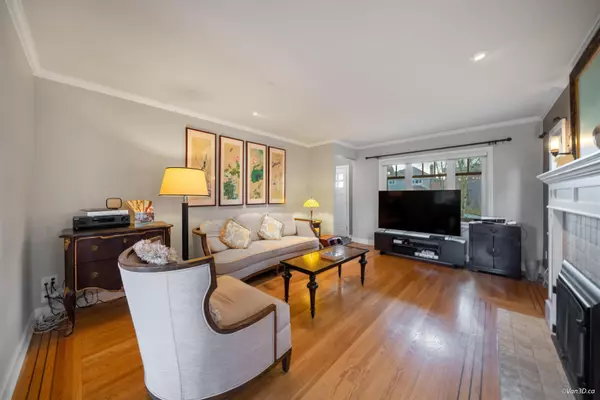$3,300,000
$2,990,000
10.4%For more information regarding the value of a property, please contact us for a free consultation.
4 Beds
4 Baths
2,727 SqFt
SOLD DATE : 03/16/2024
Key Details
Sold Price $3,300,000
Property Type Single Family Home
Sub Type House/Single Family
Listing Status Sold
Purchase Type For Sale
Square Footage 2,727 sqft
Price per Sqft $1,210
Subdivision Arbutus
MLS Listing ID R2857766
Sold Date 03/16/24
Style 2 Storey w/Bsmt.
Bedrooms 4
Full Baths 3
Half Baths 1
Abv Grd Liv Area 930
Total Fin. Sqft 2727
Year Built 1941
Annual Tax Amount $10,229
Tax Year 2023
Lot Size 5,004 Sqft
Acres 0.11
Property Description
Prime Arbutus Ridge! One-of-a-kind luxury home! Lot size 5,004(41 x 122.05), inside total 2,727 sq. ft. with beautiful mountain view balcony. Spacious 4 bdrms + 4 bathrooms+ 3 Car Garage. Basement has a bedroom, a large recreation room with separate entry which can be easily converted to a rental suite as a great mortgage helper. Owner spent a big fortune on renovation & addition. School Catchment: Carnarvon Elementary & Prince of Wales Secondary. Open House: Mar 13, Wed, 12-2PM & Mar 14, Thu, 2-3PM & Mar 16, Sat, 2-4PM.
Location
Province BC
Community Arbutus
Area Vancouver West
Building/Complex Name ARBUTUS
Zoning RS-1
Rooms
Other Rooms Den
Basement Full, Fully Finished
Kitchen 1
Separate Den/Office Y
Interior
Interior Features ClthWsh/Dryr/Frdg/Stve/DW, Garage Door Opener
Heating Forced Air
Fireplaces Number 1
Fireplaces Type Natural Gas, Wood
Heat Source Forced Air
Exterior
Exterior Feature Balcny(s) Patio(s) Dck(s)
Garage Garage; Triple
Garage Spaces 3.0
View Y/N Yes
View Mountains
Roof Type Asphalt
Lot Frontage 41.0
Lot Depth 122.5
Parking Type Garage; Triple
Total Parking Spaces 3
Building
Story 3
Sewer City/Municipal
Water City/Municipal
Structure Type Frame - Wood
Others
Tax ID 010-802-134
Energy Description Forced Air
Read Less Info
Want to know what your home might be worth? Contact us for a FREE valuation!

Our team is ready to help you sell your home for the highest possible price ASAP

Bought with Rennie & Associates Realty Ltd.






