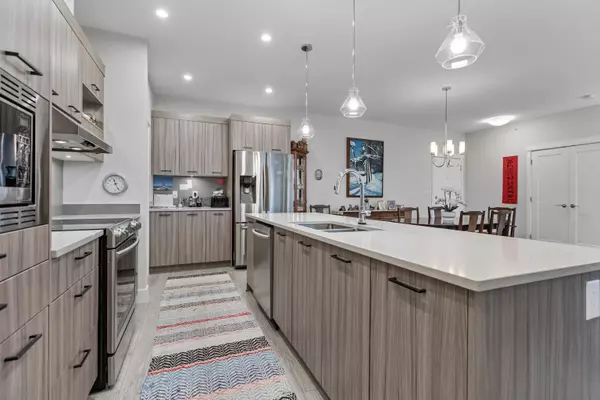$889,000
$890,000
0.1%For more information regarding the value of a property, please contact us for a free consultation.
3 Beds
2 Baths
1,406 SqFt
SOLD DATE : 03/11/2024
Key Details
Sold Price $889,000
Property Type Condo
Sub Type Apartment/Condo
Listing Status Sold
Purchase Type For Sale
Square Footage 1,406 sqft
Price per Sqft $632
Subdivision West Central
MLS Listing ID R2845404
Sold Date 03/11/24
Style Upper Unit
Bedrooms 3
Full Baths 2
Maintenance Fees $493
Abv Grd Liv Area 1,406
Total Fin. Sqft 1406
Year Built 2017
Annual Tax Amount $3,300
Tax Year 2022
Property Description
BEAUTIFUL TOP FLOOR CORNER UNIT with UNOBSTRUCTED VIEW OF THE GOLDEN EARS MOUNTAINS. 9 foot ceilings. Huge Patio. 3 bedrooms or 2 bedrooms plus a den, 2 bathrooms, lovely kitchen with undermount lighting, coffee station & eating area. OPEN CONCEPT FLOORPLAN. 5 piece ensuite with walk in closet. Walk in laundry room with folding table and extra storage. Comes with 3 secured underground spots and the largest storage unit in the building. Close to town & parks.
Location
Province BC
Community West Central
Area Maple Ridge
Building/Complex Name FALCON HOUSE
Zoning STRATA
Rooms
Other Rooms Walk-In Closet
Basement None
Kitchen 1
Separate Den/Office N
Interior
Interior Features Clothes Dryer, Clothes Washer, Dishwasher, Drapes/Window Coverings, Garage Door Opener, Refrigerator, Stove
Heating Baseboard, Electric
Heat Source Baseboard, Electric
Exterior
Exterior Feature Patio(s)
Garage Garage Underbuilding, Open
Amenities Available Elevator, Storage
View Y/N Yes
View GOLDEN EARS MOUNTAINS
Roof Type Torch-On
Building
Faces Northwest
Story 1
Sewer City/Municipal
Water City/Municipal
Locker Yes
Unit Floor 404
Structure Type Frame - Wood
Others
Restrictions Pets Allowed w/Rest.
Tax ID 030-301-173
Ownership Freehold Strata
Energy Description Baseboard,Electric
Read Less Info
Want to know what your home might be worth? Contact us for a FREE valuation!

Our team is ready to help you sell your home for the highest possible price ASAP

Bought with RE/MAX LIFESTYLES REALTY






