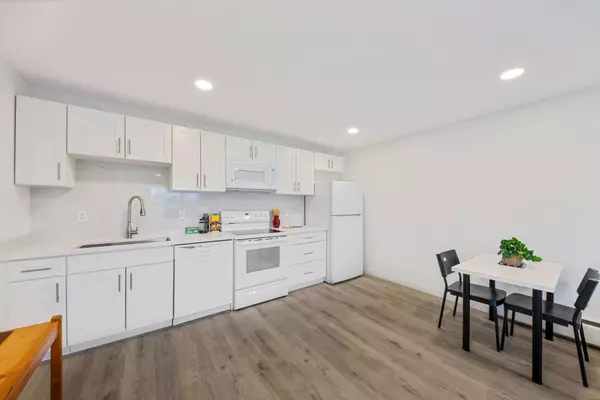$516,400
$525,000
1.6%For more information regarding the value of a property, please contact us for a free consultation.
1 Bed
1 Bath
673 SqFt
SOLD DATE : 01/21/2024
Key Details
Sold Price $516,400
Property Type Condo
Sub Type Apartment/Condo
Listing Status Sold
Purchase Type For Sale
Square Footage 673 sqft
Price per Sqft $767
Subdivision Lower Lonsdale
MLS Listing ID R2840642
Sold Date 01/21/24
Style 1 Storey,Inside Unit
Bedrooms 1
Full Baths 1
Maintenance Fees $469
Abv Grd Liv Area 673
Total Fin. Sqft 673
Rental Info 100
Year Built 1974
Annual Tax Amount $1,457
Tax Year 2023
Property Description
Welcome to your dream home in the heart of Lower Lonsdale! This newly renovated apartment is a testament to quality living. Incredible location ensures youre at the epicenter of all that Lower Lonsdale has to offer. This apartment boasts large rooms & a fantastic open layout. The entire space has been meticulously updated, promising a fresh & vibrant ambiance. Newer kitchen features white top-to-bottom cabinets w/ soft-closing technology, a pristine white granite countertop & backsplash, Frigidaire appliance package & stainless steel sink. Recessed LED potlights controlled by a dimmer switch provide the perfect ambiance. Minutes from the Seabus connecting you to downtown Vancouver & the vibrant Shipyard with its myriad of entertainment. Laundry is convenient in the building. Cat friendly.
Location
Province BC
Community Lower Lonsdale
Area North Vancouver
Building/Complex Name Villa Ascona
Zoning MF
Rooms
Basement None
Kitchen 1
Separate Den/Office N
Interior
Interior Features Dishwasher, Drapes/Window Coverings, Freezer, Garage Door Opener, Microwave, Range Top, Refrigerator, Smoke Alarm, Stove
Heating Baseboard, Hot Water
Heat Source Baseboard, Hot Water
Exterior
Exterior Feature Balcony(s)
Garage Garage; Underground
Garage Spaces 1.0
Amenities Available Elevator, Shared Laundry, Storage, Wheelchair Access
View Y/N Yes
View City & Mountain
Roof Type Asphalt,Other
Parking Type Garage; Underground
Total Parking Spaces 1
Building
Faces Southwest
Story 1
Sewer City/Municipal
Water City/Municipal
Locker Yes
Unit Floor 201
Structure Type Frame - Wood,Other
Others
Restrictions Pets Allowed w/Rest.,Rentals Allowed
Tax ID 003-516-440
Energy Description Baseboard,Hot Water
Pets Description 2
Read Less Info
Want to know what your home might be worth? Contact us for a FREE valuation!

Our team is ready to help you sell your home for the highest possible price ASAP

Bought with Royal LePage Sussex






