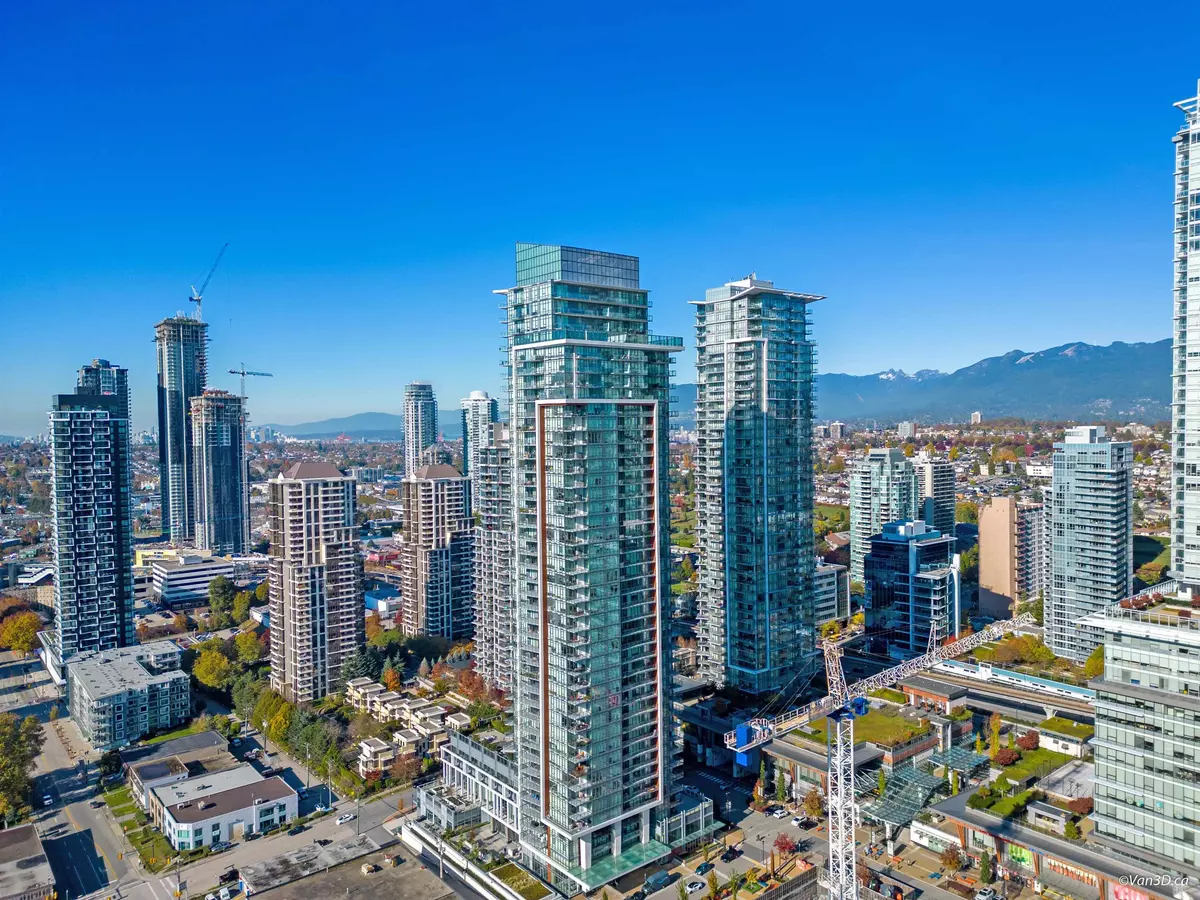$1,630,000
$1,790,000
8.9%For more information regarding the value of a property, please contact us for a free consultation.
3 Beds
3 Baths
1,238 SqFt
SOLD DATE : 11/27/2023
Key Details
Sold Price $1,630,000
Property Type Condo
Sub Type Apartment/Condo
Listing Status Sold
Purchase Type For Sale
Square Footage 1,238 sqft
Price per Sqft $1,316
Subdivision Brentwood Park
MLS Listing ID R2828785
Sold Date 11/27/23
Style Corner Unit,Upper Unit
Bedrooms 3
Full Baths 3
Maintenance Fees $783
Abv Grd Liv Area 1,238
Total Fin. Sqft 1238
Year Built 2022
Annual Tax Amount $3,234
Tax Year 2022
Property Description
Hold your jaw because it will drop to your feet! Highly sought-after SOLO 3 by Appia BOSA. This 3bed 3bath E1 plan is very rare as there are only 4 of these in the building. Among the 4, only this 35th floor comes with extra expansive balcony (484 sqft) making it a true one of a kind. Immaculately maintained and COMPLETELY FLAWLESS. The layout is amazing with no wasted space. 2 of the 3 rooms come with large closets and ensuites making both rooms masters. High-end SS appliances. Floor to ceiling windows let in lots of natural sunlight keeping the home super bright. Year round comfort with geothermal heating/cooling. Absolutely stunning panoramic view of the city, sea, river, and the mountains. 2 side by side parking stalls and 1 storage locker. Live in Brentwood and elevate your lifestyle!
Location
Province BC
Community Brentwood Park
Area Burnaby North
Building/Complex Name SOLO District 3 - CIRRUS
Zoning CD
Rooms
Other Rooms Foyer
Basement None
Kitchen 1
Separate Den/Office N
Interior
Interior Features Air Conditioning, ClthWsh/Dryr/Frdg/Stve/DW, Drapes/Window Coverings, Intercom, Microwave, Oven - Built In, Pantry, Range Top, Smoke Alarm, Sprinkler - Fire
Heating Forced Air, Geothermal
Heat Source Forced Air, Geothermal
Exterior
Exterior Feature Balcony(s)
Garage Garage; Underground, Visitor Parking
Garage Spaces 2.0
Amenities Available Air Cond./Central, Bike Room, Club House, Exercise Centre, Garden, Guest Suite, In Suite Laundry, Recreation Center, Storage, Concierge
View Y/N Yes
View Panoramic: City, River, Sea, &Mtn
Roof Type Other
Parking Type Garage; Underground, Visitor Parking
Total Parking Spaces 2
Building
Faces Northeast
Story 1
Sewer City/Municipal
Water City/Municipal
Locker Yes
Unit Floor 3504
Structure Type Concrete
Others
Restrictions Pets Allowed w/Rest.,Rentals Allowed
Tax ID 031-561-144
Energy Description Forced Air,Geothermal
Pets Description 2
Read Less Info
Want to know what your home might be worth? Contact us for a FREE valuation!

Our team is ready to help you sell your home for the highest possible price ASAP

Bought with RE/MAX Crest Realty






