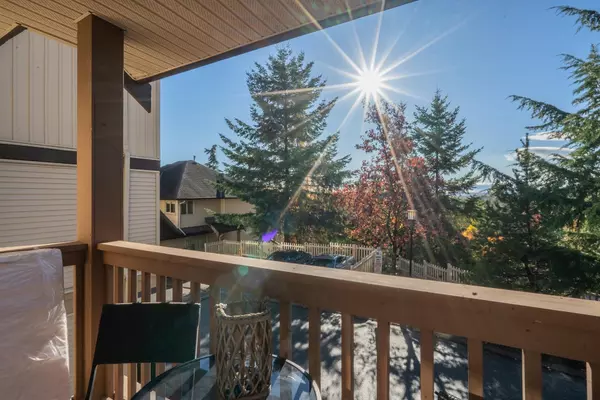$850,000
$879,900
3.4%For more information regarding the value of a property, please contact us for a free consultation.
3 Beds
3 Baths
1,568 SqFt
SOLD DATE : 01/07/2024
Key Details
Sold Price $850,000
Property Type Townhouse
Sub Type Townhouse
Listing Status Sold
Purchase Type For Sale
Square Footage 1,568 sqft
Price per Sqft $542
Subdivision Willoughby Heights
MLS Listing ID R2829465
Sold Date 01/07/24
Style 2 Storey w/Bsmt.,3 Storey
Bedrooms 3
Full Baths 2
Half Baths 1
Maintenance Fees $333
Abv Grd Liv Area 653
Total Fin. Sqft 1568
Year Built 2004
Annual Tax Amount $3,633
Tax Year 2023
Property Description
Welcome to Sunridge. This spacious END UNIT family townhome boasts a DOUBLE SIDE x SIDE GARAGE, a fully fenced backyard that is a level walkout from the kitchen (great for pets & BBQs) & has a lovely southern view that overlooks Langley City lights! It features 3 large bedrooms up with the primary enjoying a full ensuite, the main floor has a powder room a spacious kitchen, open dining area & a living room, gas fireplace and sliders to a sundeck (great for enjoying your morning coffee) PLUS a bonus room in the basement great for a den, gym or even a playroom for kids! It is conveniently located just minutes to all of Willowbrook''s many amenities, schools, recreation & has easy access to transportation & Hwy. commuting. Extra parking in front of garage & Visitor parking across from unit.
Location
Province BC
Community Willoughby Heights
Area Langley
Building/Complex Name Sunridge
Zoning CD-37
Rooms
Other Rooms Bedroom
Basement Part
Kitchen 1
Separate Den/Office N
Interior
Interior Features ClthWsh/Dryr/Frdg/Stve/DW, Garage Door Opener
Heating Forced Air, Natural Gas
Fireplaces Number 1
Fireplaces Type Gas - Natural
Heat Source Forced Air, Natural Gas
Exterior
Exterior Feature Fenced Yard, Patio(s) & Deck(s)
Garage Garage; Double, Visitor Parking
Garage Spaces 2.0
Amenities Available In Suite Laundry, Playground
View Y/N Yes
View City
Roof Type Asphalt
Parking Type Garage; Double, Visitor Parking
Total Parking Spaces 2
Building
Faces South
Story 2
Sewer City/Municipal
Water City/Municipal
Locker No
Unit Floor 50
Structure Type Frame - Wood
Others
Restrictions Pets Allowed w/Rest.,Rentals Allowed
Tax ID 026-042-584
Energy Description Forced Air,Natural Gas
Pets Description 2
Read Less Info
Want to know what your home might be worth? Contact us for a FREE valuation!

Our team is ready to help you sell your home for the highest possible price ASAP

Bought with Royal LePage West Real Estate Services






