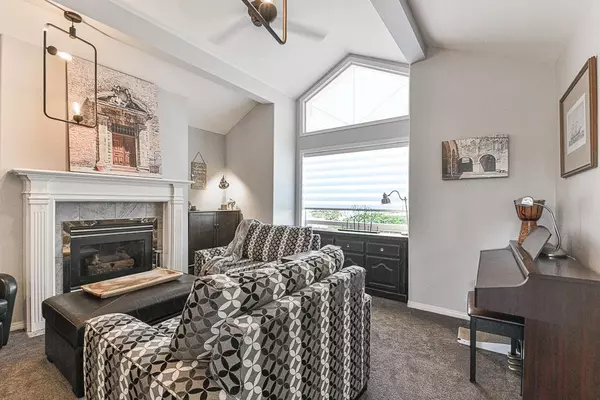$810,000
$829,000
2.3%For more information regarding the value of a property, please contact us for a free consultation.
3 Beds
3 Baths
3,328 SqFt
SOLD DATE : 01/04/2024
Key Details
Sold Price $810,000
Property Type Townhouse
Sub Type Townhouse
Listing Status Sold
Purchase Type For Sale
Square Footage 3,328 sqft
Price per Sqft $243
Subdivision Chilliwack Mountain
MLS Listing ID R2802153
Sold Date 01/04/24
Style Laneway House,Rancher/Bungalow w/Bsmt.
Bedrooms 3
Full Baths 3
Maintenance Fees $575
Abv Grd Liv Area 1,664
Total Fin. Sqft 3020
Rental Info 100
Year Built 1997
Annual Tax Amount $3,179
Tax Year 2023
Property Description
Breathtaking vistas await from this 3,328 sq.ft. ranch-style home, complete with a walkout basement. This residence boasts a gourmet kitchen adorned with maple cabinetry and a generous sized breakfast bar island. The main level showcases the master suite with an accompanying full ensuite. The lower level highlights an expansive wet bar, which holds potential for a full kitchen setup. The primary deck provides panoramic views of the cityscape, mountains, and the sprawling valley. Equally stunning perspectives can be enjoyed from the Lower Level, housing the recreational space, guest bedroom, and accompanying bathroom. Recent updates include a new hot water tank and A/C. Enjoy a spacious double garage, additional guest parking, RV storage amenities, and an unrestricted age policy.
Location
Province BC
Community Chilliwack Mountain
Area Chilliwack
Zoning SCR
Rooms
Other Rooms Walk-In Closet
Basement Fully Finished
Kitchen 1
Separate Den/Office N
Interior
Interior Features Air Conditioning, ClthWsh/Dryr/Frdg/Stve/DW
Heating Forced Air, Natural Gas
Fireplaces Number 2
Fireplaces Type Gas - Natural
Heat Source Forced Air, Natural Gas
Exterior
Exterior Feature Balcny(s) Patio(s) Dck(s)
Garage Add. Parking Avail., Garage; Double
Garage Spaces 2.0
Garage Description 24'0x22'5
Amenities Available Air Cond./Central, Club House, In Suite Laundry, Independent living, Wheelchair Access
Roof Type Asphalt
Parking Type Add. Parking Avail., Garage; Double
Total Parking Spaces 2
Building
Faces Southeast
Story 2
Sewer City/Municipal
Water City/Municipal
Unit Floor 34
Structure Type Frame - Wood
Others
Restrictions Pets Allowed
Tax ID 023-812-290
Energy Description Forced Air,Natural Gas
Pets Description 2
Read Less Info
Want to know what your home might be worth? Contact us for a FREE valuation!

Our team is ready to help you sell your home for the highest possible price ASAP

Bought with Momentum Realty Inc.






