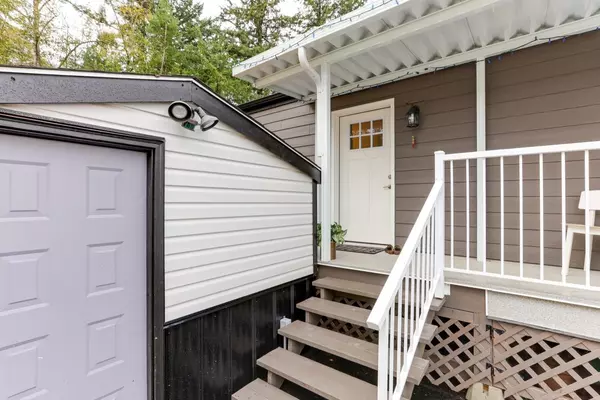$496,500
$515,000
3.6%For more information regarding the value of a property, please contact us for a free consultation.
2 Beds
1 Bath
928 SqFt
SOLD DATE : 11/21/2023
Key Details
Sold Price $496,500
Property Type Manufactured Home
Sub Type Manufactured with Land
Listing Status Sold
Purchase Type For Sale
Square Footage 928 sqft
Price per Sqft $535
Subdivision Brookswood Langley
MLS Listing ID R2830020
Sold Date 11/21/23
Style Manufactured/Mobile
Bedrooms 2
Full Baths 1
Maintenance Fees $140
Abv Grd Liv Area 928
Total Fin. Sqft 928
Year Built 2021
Annual Tax Amount $1,429
Tax Year 2022
Lot Size 2,800 Sqft
Acres 0.06
Property Description
Lovely BROOKSWOOD ESTATES - the best in retirement living 55+. The Park is close to many of Langleys amenities. This 2 yr. old move-in ready home has it all; vaulted ceiling, pot lights, vinyl plank floors, big windows, an amazing kitchen, S/S appliances, separate laundry/full size W/D + extra added value throughout. The interior is open, bright & practical with contemporary colours. Backing onto a nature ravine provides privacy on a large patio with a gazebo and ample space for a container garden. A perfect place for a summer BBQ. A large, insulated workshop w. window, electricity, plus a second garden shed. One sm. pet allowed. Own 1/72 share/ownership of Park. NO pad rental, as Park is self owned. Low $140. mo. maintenance. Ample parking & reasonable RV parking. Board approval required.
Location
Province BC
Community Brookswood Langley
Area Langley
Building/Complex Name Brookswood Estates
Zoning MH-1
Rooms
Basement None
Kitchen 1
Separate Den/Office N
Interior
Interior Features ClthWsh/Dryr/Frdg/Stve/DW, Drapes/Window Coverings, Microwave, Other - See Remarks, Storage Shed, Vaulted Ceiling, Windows - Thermo
Heating Forced Air, Natural Gas
Heat Source Forced Air, Natural Gas
Exterior
Exterior Feature Patio(s) & Deck(s)
Garage Open, RV Parking Avail., Visitor Parking
Amenities Available Club House, Garden, In Suite Laundry, Recreation Center, Workshop Detached
Roof Type Asphalt
Lot Frontage 35.0
Parking Type Open, RV Parking Avail., Visitor Parking
Total Parking Spaces 2
Building
Story 1
Sewer Septic
Water City/Municipal
Unit Floor 53
Structure Type Manufactured/Mobile
Others
Senior Community 55+
Restrictions Age Restrictions,Pets Allowed w/Rest.,Rentals Not Allowed
Age Restriction 55+
Tax ID 300-009-917
Energy Description Forced Air,Natural Gas
Pets Description 1
Read Less Info
Want to know what your home might be worth? Contact us for a FREE valuation!

Our team is ready to help you sell your home for the highest possible price ASAP

Bought with Royal LePage - Wolstencroft






