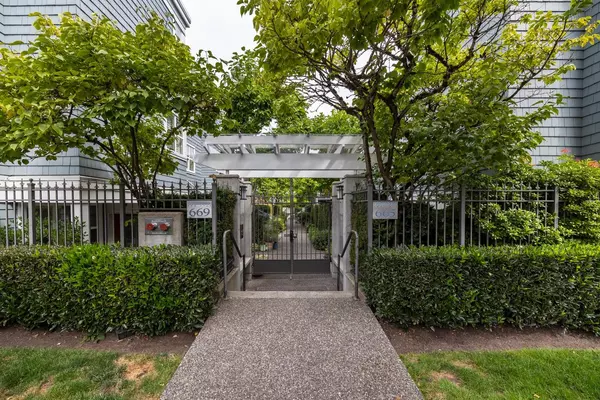$989,000
$999,000
1.0%For more information regarding the value of a property, please contact us for a free consultation.
2 Beds
1 Bath
868 SqFt
SOLD DATE : 10/24/2023
Key Details
Sold Price $989,000
Property Type Townhouse
Sub Type Townhouse
Listing Status Sold
Purchase Type For Sale
Square Footage 868 sqft
Price per Sqft $1,139
Subdivision Fairview Vw
MLS Listing ID R2803927
Sold Date 10/24/23
Style 2 Storey,Upper Unit,Reverse 2 Storey
Bedrooms 2
Full Baths 1
Maintenance Fees $444
Abv Grd Liv Area 442
Total Fin. Sqft 868
Year Built 1996
Annual Tax Amount $2,672
Tax Year 2023
Property Description
A gorgeous city-home ready to welcome you to the Cambie/Fairview lifestyle. You enter this reverse plan unit on the bedroom level with 2 bedrooms and a full bathroom, then get swept upstairs to the main living conveniences of the open kitchen, dining, and living areas. Entertain on your sunny rooftop deck enjoying huge views of the city skyline and North Shore mountains. Central to walk everywhere, with the ease of having TWO side by side parking stalls. Wood floors and cabinetry, updated stainless appliances including an induction stove, new Silestone counters, new doors, a walk in pantry, and completely renovated bathroom including dual shower heads. Big windows, a long bright skylight, and tons of air flow. Lots of storage, plus a storage locker. Bring 2 pets!
Location
Province BC
Community Fairview Vw
Area Vancouver West
Building/Complex Name The Ivy's
Zoning FM1
Rooms
Basement None
Kitchen 1
Separate Den/Office N
Interior
Interior Features ClthWsh/Dryr/Frdg/Stve/DW, Drapes/Window Coverings, Fireplace Insert, Garage Door Opener, Microwave
Heating Radiant
Fireplaces Number 1
Fireplaces Type Gas - Natural
Heat Source Radiant
Exterior
Exterior Feature Rooftop Deck
Garage Garage Underbuilding
Garage Spaces 2.0
Amenities Available Bike Room, In Suite Laundry, Storage, Workshop Attached
View Y/N Yes
View City & Mountains from Rooftop
Roof Type Other
Parking Type Garage Underbuilding
Total Parking Spaces 2
Building
Faces West
Story 1
Water City/Municipal
Locker Yes
Unit Floor 204
Structure Type Frame - Wood
Others
Restrictions Pets Allowed,Pets Allowed w/Rest.
Tax ID 023-407-867
Energy Description Radiant
Pets Description 2
Read Less Info
Want to know what your home might be worth? Contact us for a FREE valuation!

Our team is ready to help you sell your home for the highest possible price ASAP

Bought with Oakwyn Realty Ltd.






