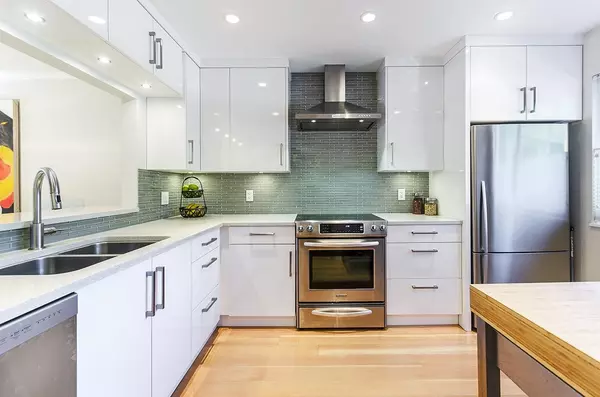$1,405,500
$1,339,000
5.0%For more information regarding the value of a property, please contact us for a free consultation.
3 Beds
3 Baths
1,821 SqFt
SOLD DATE : 10/10/2023
Key Details
Sold Price $1,405,500
Property Type Townhouse
Sub Type Townhouse
Listing Status Sold
Purchase Type For Sale
Square Footage 1,821 sqft
Price per Sqft $771
Subdivision Lynn Valley
MLS Listing ID R2820853
Sold Date 10/10/23
Style 3 Storey
Bedrooms 3
Full Baths 1
Half Baths 2
Maintenance Fees $614
Abv Grd Liv Area 609
Total Fin. Sqft 1821
Year Built 1972
Annual Tax Amount $3,123
Tax Year 2022
Property Description
3 Bedroom Yorkwood Hills TH awaits new family!Recent updates: professionally reno’d Kitchen open to dining area with brkfst bar, high end appliances/cabinetry/countertops/flooring. Main level floors sanded/refinished, newer carpets upper level & stairwells. Main bath remodeled/rain shower; newer HW tank/windows/furnace & custom blinds. Primary bdrm has custom closets, dressing area+private balcony to enjoy morning coffee & mtn vistas. Below level offers games/office/flex space +recroom area w/great storage. Expansive walk-out west facing fully fenced patio & garden area perfect for entertaining. Sought after well-run complex w/mature gardens, playground, outdoor pool & sauna and fibre optic service. Nature surrounds: steps to trails you''ll want to hike/mtn bike | Upper Lynn/Ecole Argyle
Location
Province BC
Community Lynn Valley
Area North Vancouver
Building/Complex Name Yorkwood Hills
Zoning RM2
Rooms
Other Rooms Bedroom
Basement Full
Kitchen 1
Separate Den/Office N
Interior
Interior Features ClthWsh/Dryr/Frdg/Stve/DW, Smoke Alarm
Heating Forced Air, Natural Gas
Fireplaces Number 1
Fireplaces Type Wood
Heat Source Forced Air, Natural Gas
Exterior
Exterior Feature Balcny(s) Patio(s) Dck(s)
Garage Carport; Single, Other, Visitor Parking
Garage Spaces 1.0
Amenities Available Garden, In Suite Laundry, Playground, Pool; Outdoor, Sauna/Steam Room
Roof Type Asphalt
Parking Type Carport; Single, Other, Visitor Parking
Total Parking Spaces 1
Building
Faces East
Story 3
Sewer City/Municipal
Water City/Municipal
Locker No
Structure Type Frame - Wood
Others
Restrictions Pets Allowed,Rentals Allowed
Tax ID 002-998-165
Energy Description Forced Air,Natural Gas
Read Less Info
Want to know what your home might be worth? Contact us for a FREE valuation!

Our team is ready to help you sell your home for the highest possible price ASAP

Bought with Oakwyn Realty Ltd.






