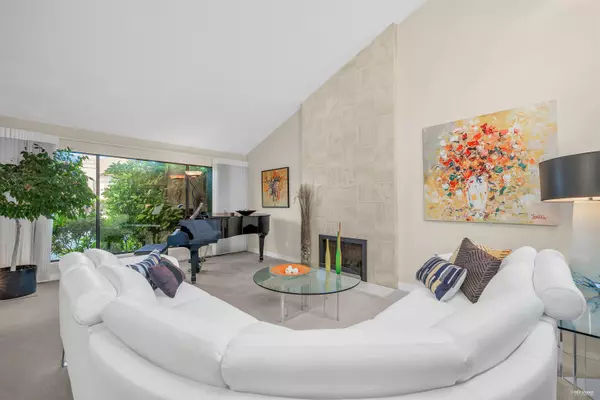$2,850,000
$2,880,000
1.0%For more information regarding the value of a property, please contact us for a free consultation.
5 Beds
4 Baths
3,598 SqFt
SOLD DATE : 10/01/2023
Key Details
Sold Price $2,850,000
Property Type Single Family Home
Sub Type House/Single Family
Listing Status Sold
Purchase Type For Sale
Square Footage 3,598 sqft
Price per Sqft $792
Subdivision Broadmoor
MLS Listing ID R2818737
Sold Date 10/01/23
Style 2 Storey
Bedrooms 5
Full Baths 3
Half Baths 1
Abv Grd Liv Area 2,038
Total Fin. Sqft 3598
Year Built 1984
Annual Tax Amount $7,380
Tax Year 2023
Lot Size 7,021 Sqft
Acres 0.16
Property Description
ELEGANT WEST COAST CONTEMPORARY HOME in Richmond’s most PRESTIGIOUS neighborhood – Sunnymede! ONE owner, CUSTOM designed, RENOVATED throughout and METICULOUSLY cared for. Impressive foyer with skylight. Living room with cathedral ceiling and X-hall dining room. Interior atrium. Designer kitchen (white lacquer cabinets and Cesarstone counters); multi-purpose room perfect for music, exercise, playroom, or possible WOK-kitchen conversion; family room and office look on to beautiful fully landscaped Southern backyard. Huge luxurious principle suite with gas F/P in sitting area, walk-in closet, and spa-like bathroom. 3 additional bedrooms (one with Ensuite) and another full bathroom upstairs. Many built ins and special features. A place to call ''HOME''.
Location
Province BC
Community Broadmoor
Area Richmond
Building/Complex Name Sunnymede
Zoning RS 1/E
Rooms
Other Rooms Patio
Basement None
Kitchen 1
Separate Den/Office Y
Interior
Interior Features Clothes Washer/Dryer, Dishwasher, Garage Door Opener, Microwave, Oven - Built In, Range Top, Refrigerator, Security System, Vacuum - Built In
Heating Hot Water, Natural Gas, Radiant
Fireplaces Number 3
Fireplaces Type Natural Gas, Wood
Heat Source Hot Water, Natural Gas, Radiant
Exterior
Exterior Feature Fenced Yard, Patio(s), Sundeck(s)
Garage Garage; Double
Garage Spaces 2.0
Amenities Available In Suite Laundry
View Y/N Yes
View Mountain VIEW on 2nd floor
Roof Type Wood
Lot Frontage 60.0
Lot Depth 117.0
Parking Type Garage; Double
Total Parking Spaces 4
Building
Story 2
Sewer City/Municipal
Water City/Municipal
Structure Type Concrete,Frame - Wood
Others
Tax ID 003-433-722
Energy Description Hot Water,Natural Gas,Radiant
Read Less Info
Want to know what your home might be worth? Contact us for a FREE valuation!

Our team is ready to help you sell your home for the highest possible price ASAP

Bought with Oakwyn Realty Ltd.






