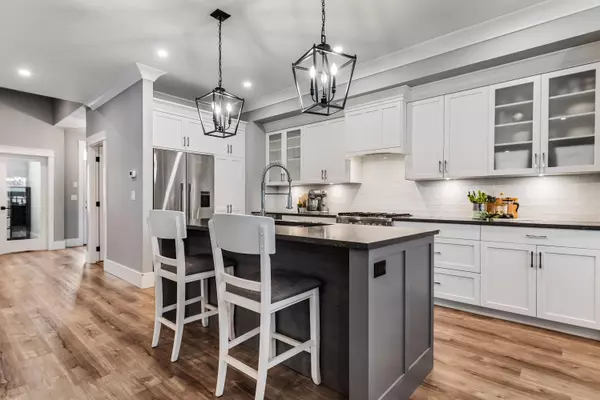$899,900
$899,900
For more information regarding the value of a property, please contact us for a free consultation.
3 Beds
3 Baths
2,325 SqFt
SOLD DATE : 08/01/2023
Key Details
Sold Price $899,900
Property Type Single Family Home
Sub Type House/Single Family
Listing Status Sold
Purchase Type For Sale
Square Footage 2,325 sqft
Price per Sqft $387
Subdivision Sardis East Vedder
MLS Listing ID R2802255
Sold Date 08/01/23
Style Rancher/Bungalow w/Loft
Bedrooms 3
Full Baths 2
Half Baths 1
Abv Grd Liv Area 1,565
Total Fin. Sqft 2325
Year Built 2022
Annual Tax Amount $3,701
Tax Year 2023
Lot Size 4,356 Sqft
Acres 0.1
Property Description
CHADSEY PLAN w/ TRIPLE GARAGE! Rare find as there are only a few in this sought after centrally located SARDIS DEVELOPMENT of Elysian Village! Incredible 3bd + den & 3 bathroom rancher with loft! One of the rare properties w/ a TRIPLE GARAGE! Sprawling open concept layout w/ UPGRADED KITCHEN feat Fisher Paykel appliances & custom quartz. Primary on main w/ large w.i closet & deluxe ensuite w/ heated tile floors. Customized fenced backyard w/ AstroTurf, extended concrete patios, HOT TUB, & 2 gazebos- wow! Upper floor w/ 2 beds & loft space for added entertaining. All luxury laminate flooring (no carpet), crown mouldings, AC, epoxy garage floors- the works! Wonderful central SARDIS location 5 mins to all amenities!
Location
Province BC
Community Sardis East Vedder
Area Sardis
Building/Complex Name Elysian Village
Zoning RSV3
Rooms
Other Rooms Laundry
Basement Crawl
Kitchen 1
Separate Den/Office Y
Interior
Interior Features Air Conditioning, ClthWsh/Dryr/Frdg/Stve/DW, Drapes/Window Coverings, Garage Door Opener, Hot Tub Spa/Swirlpool, Microwave
Heating Forced Air, Natural Gas
Fireplaces Number 1
Fireplaces Type Natural Gas
Heat Source Forced Air, Natural Gas
Exterior
Exterior Feature Balcny(s) Patio(s) Dck(s), Fenced Yard
Garage Garage; Triple, Visitor Parking
Garage Spaces 3.0
Amenities Available Air Cond./Central, In Suite Laundry, Storage, Wheelchair Access
View Y/N Yes
View Mountains
Roof Type Asphalt
Lot Frontage 89.1
Parking Type Garage; Triple, Visitor Parking
Total Parking Spaces 6
Building
Story 2
Sewer City/Municipal
Water City/Municipal
Unit Floor 134
Structure Type Frame - Wood
Others
Restrictions Pets Allowed,Rentals Not Allowed
Tax ID 903-028-734
Energy Description Forced Air,Natural Gas
Read Less Info
Want to know what your home might be worth? Contact us for a FREE valuation!

Our team is ready to help you sell your home for the highest possible price ASAP

Bought with Pathway Executives Realty Inc.






