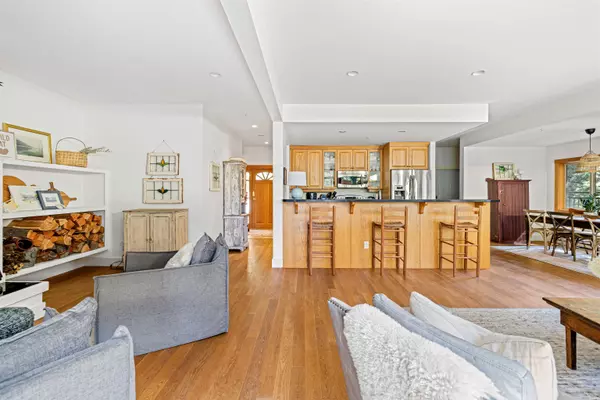$1,498,000
$1,498,000
For more information regarding the value of a property, please contact us for a free consultation.
4 Beds
3 Baths
3,595 SqFt
SOLD DATE : 09/25/2023
Key Details
Sold Price $1,498,000
Property Type Single Family Home
Sub Type House/Single Family
Listing Status Sold
Purchase Type For Sale
Square Footage 3,595 sqft
Price per Sqft $416
Subdivision Bowen Island
MLS Listing ID R2817322
Sold Date 09/25/23
Style 3 Storey
Bedrooms 4
Full Baths 2
Half Baths 1
Abv Grd Liv Area 1,215
Total Fin. Sqft 3595
Year Built 2008
Annual Tax Amount $4,980
Tax Year 2023
Lot Size 0.477 Acres
Acres 0.48
Property Description
Situated on a spacious. private property on the west side of Bowen Island you will find a custom-built 4 bedroom home that is close to beaches and hiking trails. This property is surrounded by nature with views of the forest & creeks. The main floor features an open floor plan with 9'' cellings, H/W floors, and a custom kitchen with granite countertops. Upstairs is the primary bedroom with a new world-class spa ensuite, walk-in closet and balcony to enjoy your morning coffee. Lower level is perfect for kids and guests with a huge recreation room two bedrooms and a hot tub overlooking your property. Perfectly situated steps from the bus route makes getting to the ferry easy. This is Bowen Island living at its best. Book your appointment today.
Location
Province BC
Community Bowen Island
Area Bowen Island
Zoning SR2
Rooms
Other Rooms Primary Bedroom
Basement None
Kitchen 1
Separate Den/Office N
Interior
Interior Features ClthWsh/Dryr/Frdg/Stve/DW, Free Stand F/P or Wdstove, Garage Door Opener, Hot Tub Spa/Swirlpool, Microwave, Sprinkler - Fire, Vacuum - Built In
Heating Baseboard, Radiant, Wood
Fireplaces Number 2
Fireplaces Type Wood
Heat Source Baseboard, Radiant, Wood
Exterior
Exterior Feature Sundeck(s)
Garage Garage; Double
Garage Spaces 2.0
Garage Description 565
View Y/N Yes
View Ravine
Roof Type Metal
Lot Frontage 182.0
Parking Type Garage; Double
Total Parking Spaces 6
Building
Story 3
Sewer Septic
Water City/Municipal
Structure Type Frame - Wood
Others
Tax ID 009-171-100
Energy Description Baseboard,Radiant,Wood
Read Less Info
Want to know what your home might be worth? Contact us for a FREE valuation!

Our team is ready to help you sell your home for the highest possible price ASAP

Bought with Sotheby's International Realty Canada






