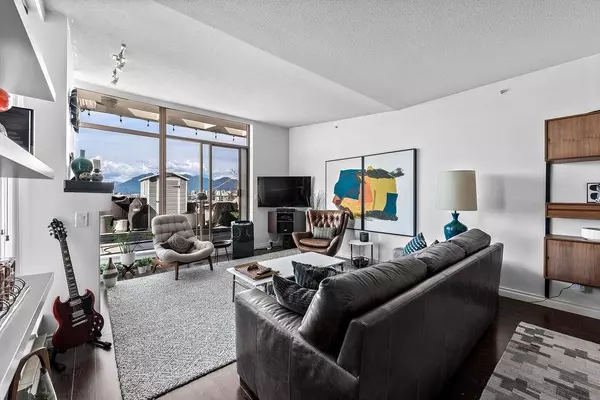$1,925,000
$1,988,000
3.2%For more information regarding the value of a property, please contact us for a free consultation.
2 Beds
2 Baths
1,278 SqFt
SOLD DATE : 09/07/2023
Key Details
Sold Price $1,925,000
Property Type Condo
Sub Type Apartment/Condo
Listing Status Sold
Purchase Type For Sale
Square Footage 1,278 sqft
Price per Sqft $1,506
Subdivision Fairview Vw
MLS Listing ID R2812716
Sold Date 09/07/23
Style Penthouse
Bedrooms 2
Full Baths 2
Maintenance Fees $769
Abv Grd Liv Area 1,278
Total Fin. Sqft 1278
Year Built 1994
Annual Tax Amount $4,621
Tax Year 2023
Property Description
STUNNING VIEWS! Don’t miss your once in a lifetime opportunity to own this spectacular Fairview Penthouse featuring unforgettable, unobstructed sweeping views of English Bay, Downtown city lights, & the North Shore Mountains where you can soak up the sunset from your enormous terrace. Nearly 1000 sqft of outdoor living space! First time to market, this one of a kind trophy property exudes unique architectural charm with high ceilings & functional floor plan making it an entertainer’s dream. 2 large bedrooms & 2 large bathrooms, solarium/den, 2 parking spots and an extra large storage locker, large closets and ample storage within the unit. Make this gorgeous home yours! Pets welcome, 1 dog or 2 cats. Call today for your private showing!
Location
Province BC
Community Fairview Vw
Area Vancouver West
Building/Complex Name Fircrest Gardens
Zoning C-3A
Rooms
Other Rooms Bedroom
Basement None
Kitchen 1
Separate Den/Office N
Interior
Interior Features ClthWsh/Dryr/Frdg/Stve/DW
Heating Electric
Fireplaces Number 1
Fireplaces Type Gas - Natural
Heat Source Electric
Exterior
Exterior Feature Patio(s) & Deck(s), Sundeck(s)
Garage Garage Underbuilding
Garage Spaces 2.0
Amenities Available Bike Room, Elevator, Exercise Centre, In Suite Laundry, Storage
View Y/N Yes
View GORGEOUS CITY, OCEAN, MOUNTAIN
Roof Type Tar & Gravel
Parking Type Garage Underbuilding
Total Parking Spaces 2
Building
Faces Northwest
Story 1
Sewer City/Municipal
Water City/Municipal
Locker Yes
Unit Floor 1201
Structure Type Concrete
Others
Restrictions Pets Allowed w/Rest.,Rentals Allwd w/Restrctns,Smoking Restrictions
Tax ID 018-866-174
Energy Description Electric
Pets Description 1
Read Less Info
Want to know what your home might be worth? Contact us for a FREE valuation!

Our team is ready to help you sell your home for the highest possible price ASAP

Bought with Royal LePage - Wolstencroft






