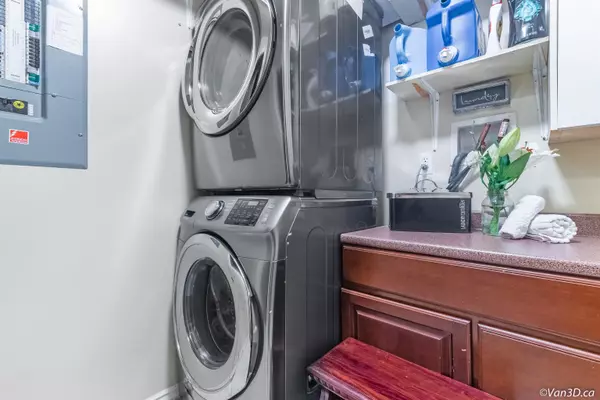$1,195,000
$1,199,000
0.3%For more information regarding the value of a property, please contact us for a free consultation.
4 Beds
4 Baths
2,220 SqFt
SOLD DATE : 08/05/2023
Key Details
Sold Price $1,195,000
Property Type Single Family Home
Sub Type House/Single Family
Listing Status Sold
Purchase Type For Sale
Square Footage 2,220 sqft
Price per Sqft $538
Subdivision West Newton
MLS Listing ID R2756648
Sold Date 08/05/23
Style Basement Entry
Bedrooms 4
Full Baths 3
Half Baths 1
Maintenance Fees $30
Abv Grd Liv Area 740
Total Fin. Sqft 2220
Rental Info 100
Year Built 2001
Annual Tax Amount $4,743
Tax Year 2022
Lot Size 2,949 Sqft
Acres 0.07
Property Description
Welcome to this custom-built, well-maintained beautiful 3-level home with a fully authorized legal basement suite as a mortgage helper. Prime location in a quiet cul de sac just steps away from all essential amenities including a high school, multiple elementary schools, Kwantlen, shopping, movie theater, and major roads/hwy. The interior boasts a luxurious upgraded open layout with a recently renovated modern kitchen featuring quartz countertops, a gas stove, and SS appliances. The exterior boasts a private south-facing backyard with a covered deck to enjoy year-round sunshine. Upstairs you have 3 bedrooms and 2 full washrooms. One bedroom has a built-in Murphy bed which can serve as both an office and a bedroom. This home isn''t going to last for long, schedule your showing asap.
Location
Province BC
Community West Newton
Area Surrey
Zoning CD
Rooms
Other Rooms Living Room
Basement Fully Finished
Kitchen 2
Separate Den/Office N
Interior
Interior Features ClthWsh/Dryr/Frdg/Stve/DW, Garage Door Opener, Range Top, Vacuum - Built In
Heating Baseboard, Hot Water
Heat Source Baseboard, Hot Water
Exterior
Exterior Feature Fenced Yard, Patio(s) & Deck(s)
Garage Add. Parking Avail., DetachedGrge/Carport, Garage; Double
Garage Spaces 2.0
Amenities Available None
Roof Type Asphalt
Lot Frontage 30.0
Parking Type Add. Parking Avail., DetachedGrge/Carport, Garage; Double
Total Parking Spaces 4
Building
Story 3
Sewer City/Municipal
Water City/Municipal
Locker No
Structure Type Frame - Wood
Others
Restrictions No Restrictions
Tax ID 024-065-323
Energy Description Baseboard,Hot Water
Read Less Info
Want to know what your home might be worth? Contact us for a FREE valuation!

Our team is ready to help you sell your home for the highest possible price ASAP

Bought with Planet Group Realty Inc.






