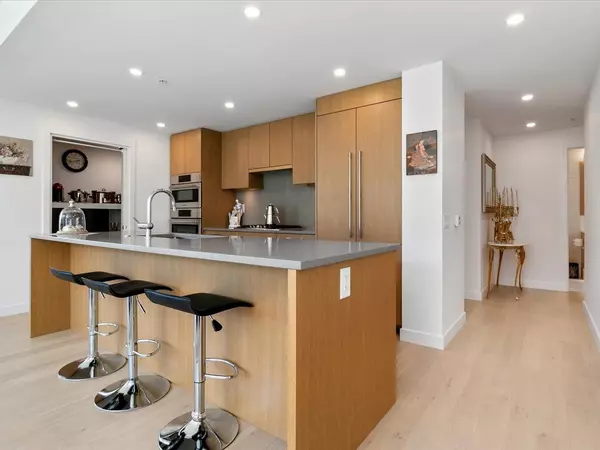$1,325,000
$1,349,900
1.8%For more information regarding the value of a property, please contact us for a free consultation.
2 Beds
2 Baths
1,021 SqFt
SOLD DATE : 08/23/2023
Key Details
Sold Price $1,325,000
Property Type Condo
Sub Type Apartment/Condo
Listing Status Sold
Purchase Type For Sale
Square Footage 1,021 sqft
Price per Sqft $1,297
Subdivision Cambie
MLS Listing ID R2801273
Sold Date 08/23/23
Style Corner Unit
Bedrooms 2
Full Baths 2
Maintenance Fees $555
Abv Grd Liv Area 1,021
Total Fin. Sqft 1021
Year Built 2020
Annual Tax Amount $3,506
Tax Year 2022
Property Description
Proudly present this elegant corner suite at the prestigious QE park featuring 9ft ceilings w/Large soaring windows providing abundance of natural light, A/C & west facing wrap-around terrace. Marked by meticulous finishes and tailored detailing, spacious kitchen features x-Lrg Island w/quartz cntrtp, FULL-SIZE Bosch Appl Pkg including Wall-oven, Steam-oven, Wine Cooler, DW & 5 Burner GAS cooktop. Master ensuite w/dual vanity, separate tub shower & heated floors. Solid CONCRETE building located on Vancouver''s prestigious Cambie Corridor along a curvature tree-lined boulevard, adjacent to Queen Elizabeth Park & nearby high-ranking schools. Only 12 min walk to Canada Line Skytrain Stn, NEW OAKRIDGE Centre. Easy commute to DT, Langara College, Richmond/YVR.
Location
Province BC
Community Cambie
Area Vancouver West
Building/Complex Name Hawthorne
Zoning CD-1
Rooms
Other Rooms Pantry
Basement None
Kitchen 1
Separate Den/Office N
Interior
Heating Forced Air
Heat Source Forced Air
Exterior
Exterior Feature Balcony(s)
Garage Garage; Underground
Garage Spaces 1.0
Amenities Available Air Cond./Central, Bike Room, Elevator, Garden, In Suite Laundry, Playground, Storage
View Y/N Yes
View City; Tree-lined boulevard
Roof Type Other
Parking Type Garage; Underground
Total Parking Spaces 1
Building
Story 1
Water City/Municipal
Locker Yes
Unit Floor 204
Structure Type Concrete
Others
Restrictions Pets Allowed w/Rest.,Rentals Allowed
Tax ID 031-109-993
Energy Description Forced Air
Read Less Info
Want to know what your home might be worth? Contact us for a FREE valuation!

Our team is ready to help you sell your home for the highest possible price ASAP

Bought with Oakwyn Realty Downtown Ltd.






