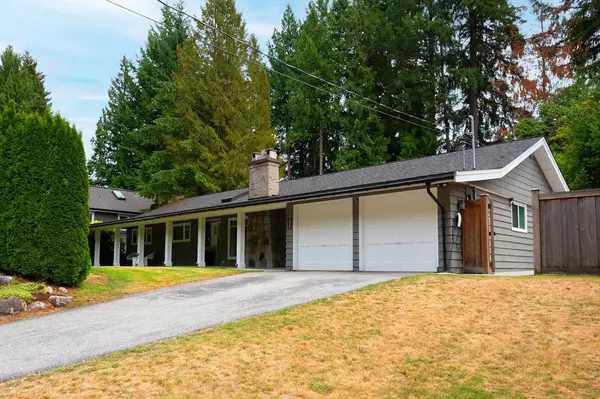$2,415,000
$2,498,000
3.3%For more information regarding the value of a property, please contact us for a free consultation.
4 Beds
2 Baths
1,858 SqFt
SOLD DATE : 08/14/2023
Key Details
Sold Price $2,415,000
Property Type Single Family Home
Sub Type House/Single Family
Listing Status Sold
Purchase Type For Sale
Square Footage 1,858 sqft
Price per Sqft $1,299
Subdivision Bayridge
MLS Listing ID R2805145
Sold Date 08/14/23
Style 1 Storey
Bedrooms 4
Full Baths 2
Abv Grd Liv Area 1,858
Total Fin. Sqft 1858
Year Built 1959
Annual Tax Amount $5,248
Tax Year 2022
Lot Size 0.328 Acres
Acres 0.33
Property Description
One level living at its finest! This fully renovated Hegler built rancher is sure to impress. Offering four bedrooms, two full bathrooms and a totally separate artist/media studio. This stunning home showcases beautiful, engineered hardwood and slate flooring, gourmet kitchen, high end appliances, quartz counters, all new Vinyltek windows, high efficiency furnace and hot water tank, electric vehicle charging station, new hot tub, natural gas hookup for barbeque and firepit, plus fully enclosed double garage. An entertainer''s dream backyard displaying an outdoor oasis with extensive new landscaping, seamlessly transforming your indoor and outdoor living space. All set on a private sunny almost one-third acre property in the highly sought after West Bay and Rockridge School catchment.
Location
Province BC
Community Bayridge
Area West Vancouver
Building/Complex Name Bayridge
Zoning RS3
Rooms
Other Rooms Bedroom
Basement None
Kitchen 1
Separate Den/Office N
Interior
Interior Features ClthWsh/Dryr/Frdg/Stve/DW, Drapes/Window Coverings, Garage Door Opener, Hot Tub Spa/Swirlpool, Microwave, Oven - Built In, Sprinkler - Inground, Storage Shed, Wine Cooler
Heating Forced Air, Natural Gas
Fireplaces Number 3
Fireplaces Type Electric, Natural Gas
Heat Source Forced Air, Natural Gas
Exterior
Exterior Feature Fenced Yard, Patio(s)
Garage Garage; Double
Garage Spaces 2.0
Garage Description 21'7 x 19'2
Amenities Available In Suite Laundry, Storage, Swirlpool/Hot Tub
View Y/N No
Roof Type Asphalt
Lot Frontage 127.0
Lot Depth 147.0
Total Parking Spaces 2
Building
Story 1
Sewer City/Municipal
Water City/Municipal
Structure Type Frame - Wood
Others
Tax ID 009-416-587
Ownership Freehold NonStrata
Energy Description Forced Air,Natural Gas
Read Less Info
Want to know what your home might be worth? Contact us for a FREE valuation!

Our team is ready to help you sell your home for the highest possible price ASAP

Bought with Angell, Hasman & Associates Realty Ltd.






