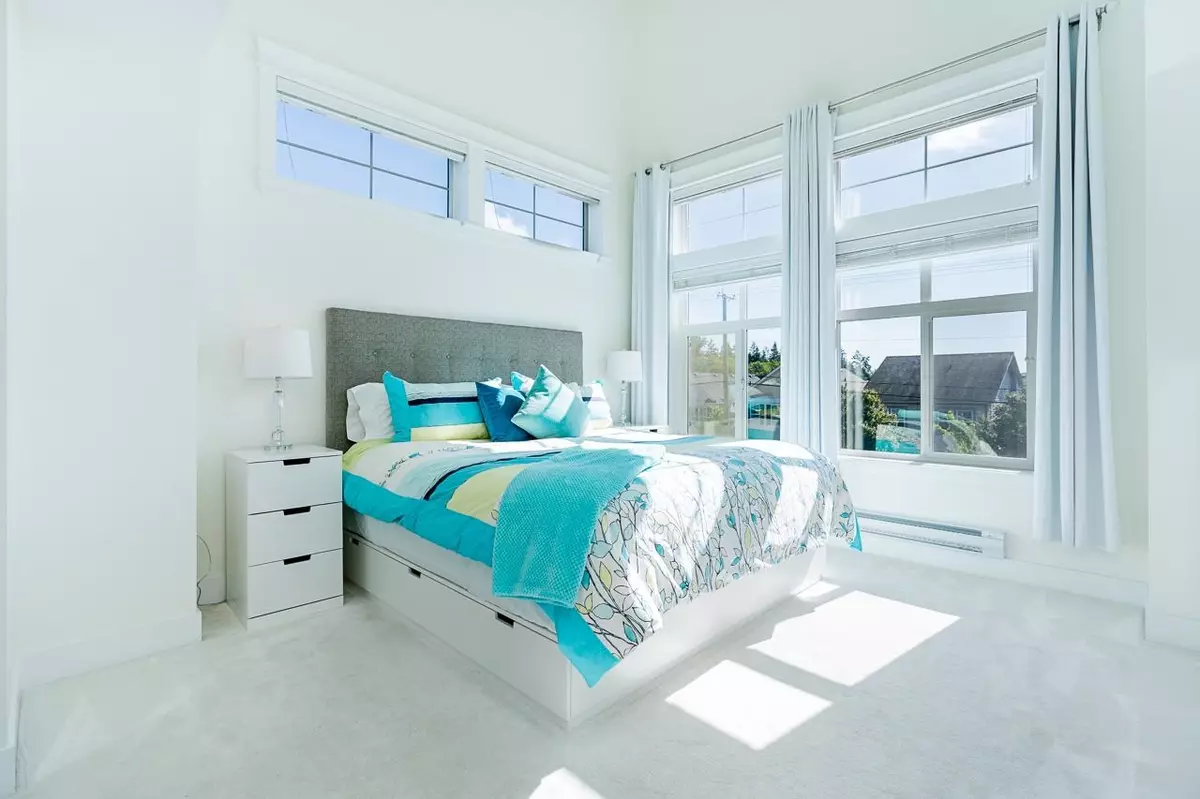$935,000
$958,000
2.4%For more information regarding the value of a property, please contact us for a free consultation.
3 Beds
3 Baths
1,689 SqFt
SOLD DATE : 07/25/2023
Key Details
Sold Price $935,000
Property Type Townhouse
Sub Type Townhouse
Listing Status Sold
Purchase Type For Sale
Square Footage 1,689 sqft
Price per Sqft $553
Subdivision Pacific Douglas
MLS Listing ID R2794183
Sold Date 07/25/23
Style 3 Storey
Bedrooms 3
Full Baths 2
Half Baths 1
Maintenance Fees $467
Abv Grd Liv Area 674
Total Fin. Sqft 1689
Rental Info 100
Year Built 2013
Annual Tax Amount $2,839
Tax Year 2022
Property Description
Spacious 1,689 sq ft 3 bed, 3 bath & den END UNIT features an extra-large fenced yard and wrap-around balcony. Large windows with an abundance of natural light create a warm ambiance. The kitchen boasts a large island, quartz countertops, new self-cleaning induction range with double ovens, and stainless-steel appliances. Enjoy year-round comfort with the new Navien hot water on-demand system and new Valor programmable gas fireplace with polished amazonite surround. Additional upgrades include a built-in vacuum, new flooring, and new retractable Mirage screens on both French doors. Retreat to the master bedroom with high vaulted ceilings. A den/office area provides a quiet workspace. Conveniently located near HWY 99, US Border Crossing, shopping, schools, and White Rock Beach.
Location
Province BC
Community Pacific Douglas
Area South Surrey White Rock
Building/Complex Name AUGUSTA TOWNHOUSES
Zoning CD
Rooms
Other Rooms Bedroom
Basement None
Kitchen 1
Separate Den/Office Y
Interior
Interior Features ClthWsh/Dryr/Frdg/Stve/DW, Disposal - Waste, Drapes/Window Coverings, Garage Door Opener, Microwave, Pantry, Vacuum - Built In, Vaulted Ceiling
Heating Baseboard, Electric
Fireplaces Number 1
Fireplaces Type Gas - Propane
Heat Source Baseboard, Electric
Exterior
Exterior Feature Balcony(s), Fenced Yard
Garage Add. Parking Avail., Carport & Garage, Garage; Single
Garage Spaces 1.0
Amenities Available Club House, Garden, Recreation Center
View Y/N No
Roof Type Asphalt
Total Parking Spaces 2
Building
Story 3
Sewer City/Municipal
Water Community
Unit Floor 31
Structure Type Frame - Wood,Other
Others
Restrictions Pets Allowed w/Rest.
Tax ID 029-169-186
Ownership Freehold Strata
Energy Description Baseboard,Electric
Pets Description 2
Read Less Info
Want to know what your home might be worth? Contact us for a FREE valuation!

Our team is ready to help you sell your home for the highest possible price ASAP

Bought with Sutton Group Seafair Realty






