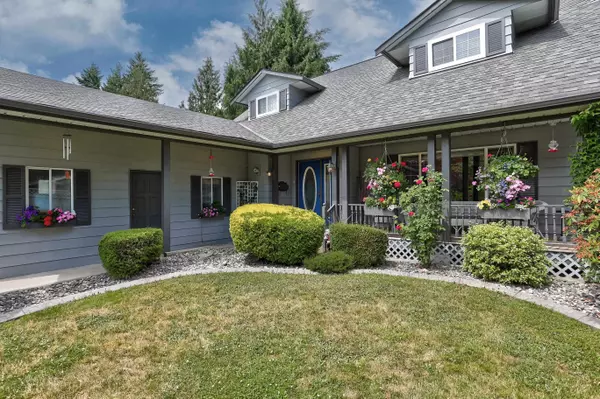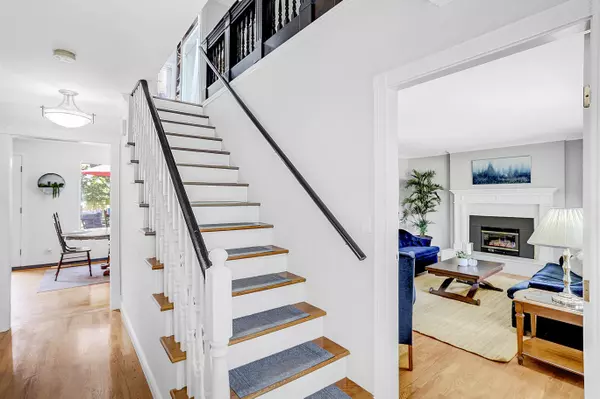$1,340,000
$1,348,000
0.6%For more information regarding the value of a property, please contact us for a free consultation.
3 Beds
3 Baths
2,268 SqFt
SOLD DATE : 07/11/2023
Key Details
Sold Price $1,340,000
Property Type Single Family Home
Sub Type House/Single Family
Listing Status Sold
Purchase Type For Sale
Square Footage 2,268 sqft
Price per Sqft $590
Subdivision Southwest Maple Ridge
MLS Listing ID R2796215
Sold Date 07/11/23
Style 2 Storey
Bedrooms 3
Full Baths 2
Half Baths 1
Abv Grd Liv Area 1,369
Total Fin. Sqft 2268
Year Built 1974
Annual Tax Amount $5,780
Tax Year 2023
Lot Size 8,335 Sqft
Acres 0.19
Property Description
This spectacular Cape Cod home is nestled on a quiet west M.R street & lets you move-in & enjoy the serene lifestyle offered here in this dreamy home! 3 upper floor bdrms with a W.I closet & W.I shower in ensuite. Large formal living rm & separate din. area on main floor. Family room is ideal for the casual living space. An updated kitchen featuring quartz counters, built-in pull outs & lots of space for the chef in the family to enjoy cooking while entertaining. Wait until you see this stunning yard - Lots of decking & easy care maintenance with the pet friendly "quality" artificial grass in this fully fenced in private b/yard. Hot water on demand/roof (2018) & many more updates & upgrades for you to see for yourself. Looking for a sweet place to call home? Call your Realtor to view!
Location
Province BC
Community Southwest Maple Ridge
Area Maple Ridge
Zoning RS-1
Rooms
Other Rooms Walk-In Closet
Basement Crawl
Kitchen 1
Separate Den/Office N
Interior
Interior Features ClthWsh/Dryr/Frdg/Stve/DW
Heating Forced Air, Natural Gas
Fireplaces Number 2
Fireplaces Type Natural Gas
Heat Source Forced Air, Natural Gas
Exterior
Exterior Feature Fenced Yard, Patio(s) & Deck(s)
Garage Garage; Double
Garage Spaces 2.0
Garage Description 20' x 21'3
Amenities Available None
Roof Type Asphalt
Lot Frontage 60.0
Lot Depth 137.0
Total Parking Spaces 4
Building
Story 2
Sewer City/Municipal
Water City/Municipal
Structure Type Frame - Wood
Others
Tax ID 007-111-487
Ownership Freehold NonStrata
Energy Description Forced Air,Natural Gas
Read Less Info
Want to know what your home might be worth? Contact us for a FREE valuation!

Our team is ready to help you sell your home for the highest possible price ASAP

Bought with Royal LePage - Brookside Realty






